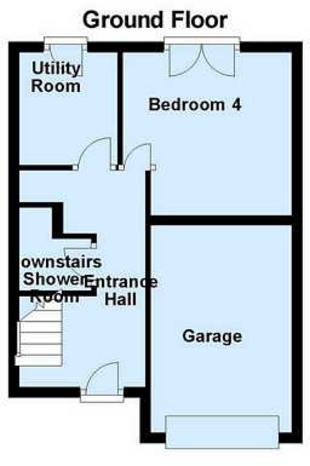Town house for sale in Ashton-under-Lyne OL6, 4 Bedroom
Quick Summary
- Property Type:
- Town house
- Status:
- For sale
- Price
- £ 190,000
- Beds:
- 4
- Baths:
- 2
- Recepts:
- 1
- County
- Greater Manchester
- Town
- Ashton-under-Lyne
- Outcode
- OL6
- Location
- Freshwater Drive, Ashton-Under-Lyne OL6
- Marketed By:
- Housesimple
- Posted
- 2018-09-20
- OL6 Rating:
- More Info?
- Please contact Housesimple on 0330 098 9870 or Request Details
Property Description
**fantastic four bedroom three storey family townhouse offered for sale with no ongoing chain**
This excellent home offers an abundance of living and sleeping accommodation for all the family to enjoy across three floors ensuring that the rooms are spacious and that the space offered in the property has been utilised to its full potential. There is a modern kitchen that benefits from integrated appliances, a driveway that provides off street parking and leads to a single garage and a rear garden that is low maintenance and private. There are separate living and dining areas that can be open plan with the double doors if desired. The property is conveniently located within walking distance of local amenities and offers excellent commuting links providing easy access to the motorway links to Manchester and Liverpool.
Entrance Hall
Door with frosted glass insert leading into the entrance hall. Built in storage cupboard housing the meters. Stairs rising to the first floor. Doors leading off. Radiator. Telephone point. Power point. Built in under stairs storage cupboard.
Shower Room
Modern suite consisting of a low flush WC, pedestal wash hand basin and a tiled fully enclosed shower cubicle. Radiator. Extractor fan.
Bedroom Four
UPVC double glazed doors with glass inserts providing access to the rear garden. A great space that can house a double bed however could also be utilised as a second reception room such as a snug, games room or hobbies room. Radiator. TV aerial point. Telephone point. Power points.
Utility
Door with frosted glass insert provides access to the rear garden. A range of wall and base units with roll over work surfaces incorporated and complimentary tiled splash backs. Integrated sink and drainer unit with mixer tap over. Wall mounted boiler. Void plumbed for washing machine. Void vented for dryer. Radiator. Power points.
First floor Landing
UPVC double glazed window overlooking the front elevation. Stairs rising to the second floor. Door leading off. Radiator. Power point.
Living Room
UPVC double glazed window overlooking the front elevation. A large sitting area providing plenty of space to house large living room suites. TV aerial point. Telephone point. Radiator. Power points. Double doors entering into the dining area.
Dining Area
UPVC double glazed bay window overlooking the rear elevation ensuring plenty of natural light spills through. Radiator. Power points. Open archway leading into the kitchen.
Kitchen
UPVC double glazed window overlooking the rear elevation. A range of modern wall and base units with roll over work surfaces incorporated and complimentary tiled splash backs. Integrated tall fridge freezer. Integrated double oven and grill. Integrated five ring gas hob with extractor hood over. Integrated sink and drainer unit with mixer tap over. Radiator. Spot lights. Power points.
Second Floor Landing
Doors leading off. Loft access. Power point.
Bedroom One
UPVC double glazed window overlooking the front elevation. A large double bedroom that benefits from a built in wardrobe providing storage. Radiator. Power points.
Bedroom Two
UPVC double glazed window overlooking the rear elevation. A second large double bedroom. TV aerial point. Telephone point. Radiator. Power points.
Bedroom Three
UPVC double glazed window overlooking the rear elevation. A great sized room which is versatile in its use and could alternatively be used as an office if desired. Radiator. Power points.
Bathroom
UPVC double glazed frosted window overlooking the front elevation. Modern white suite consisting of a low flush WC, pedestal wash hand basin and a panelled bath. Built in deep storage cupboard. Partially tiled walls. Radiator. Extractor fan. Spot lights.
External
To the front of the property there is a driveway that provides off street parking and leads to a single garage. There are decorative hedgerows leading to the front entrance of the property. To the rear of the property there is an enclosed rear garden that is private with fencing.
Property Location
Marketed by Housesimple
Disclaimer Property descriptions and related information displayed on this page are marketing materials provided by Housesimple. estateagents365.uk does not warrant or accept any responsibility for the accuracy or completeness of the property descriptions or related information provided here and they do not constitute property particulars. Please contact Housesimple for full details and further information.


