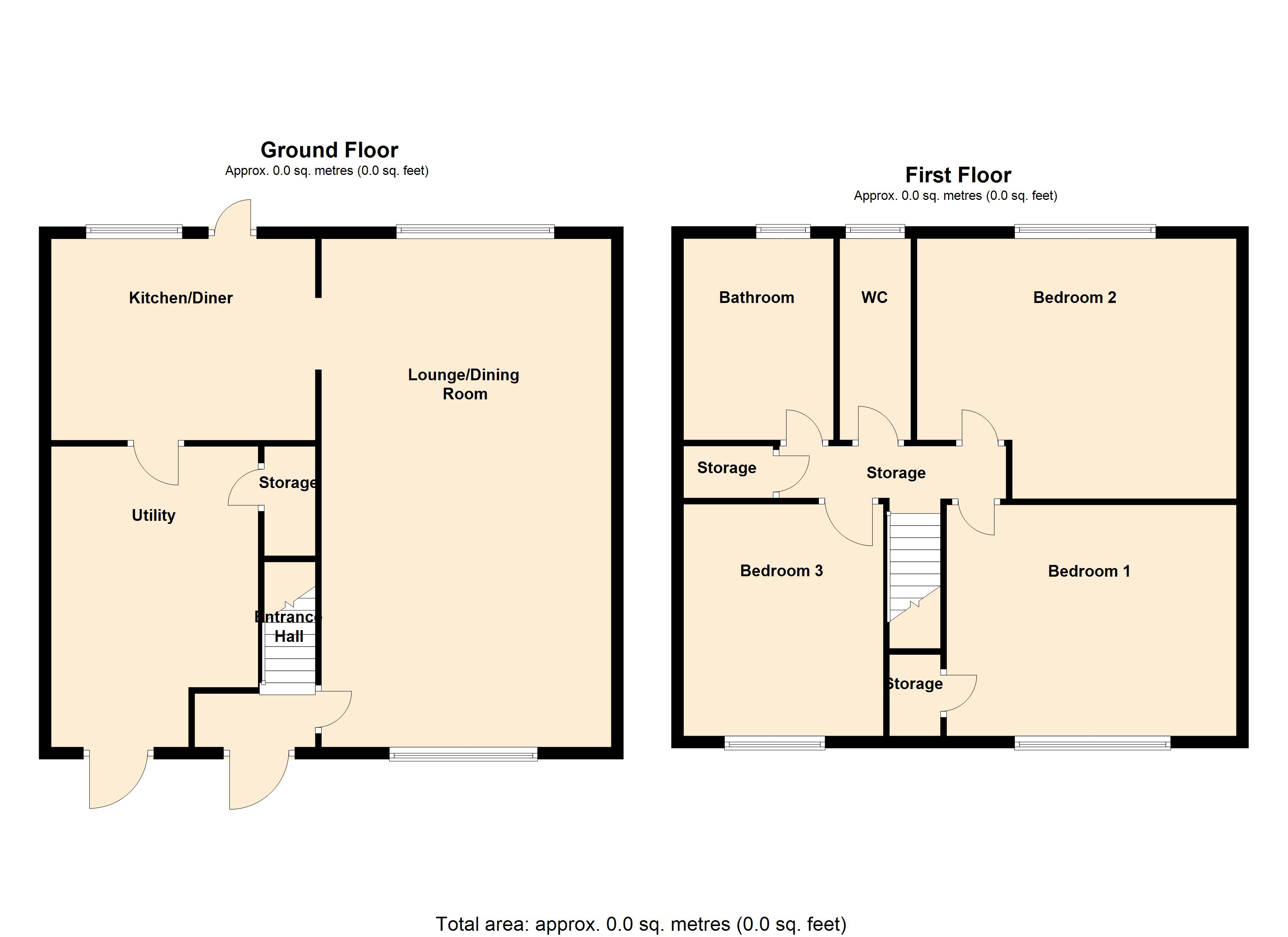Town house for sale in Ashton-under-Lyne OL7, 3 Bedroom
Quick Summary
- Property Type:
- Town house
- Status:
- For sale
- Price
- £ 130,000
- Beds:
- 3
- Baths:
- 1
- Recepts:
- 1
- County
- Greater Manchester
- Town
- Ashton-under-Lyne
- Outcode
- OL7
- Location
- Anglesey Close, Ashton-Under-Lyne OL7
- Marketed By:
- Housesimple
- Posted
- 2024-04-30
- OL7 Rating:
- More Info?
- Please contact Housesimple on 0330 098 9870 or Request Details
Property Description
**** Guide price £130,000 to £140,000**** Well what more can be said about this little gem, this is your chance to purchase a three well sized bedroom, great sized reception/dining room with also having a useful utility room, mid terrace property with off-road parking positioned in a well regarded cul-de-sac. The property could benefit from some slight updating so is perfect for someone looking to add value and stamp there own mark on what would be an even more beautiful family home. Location is really the key here being positioned in the heart of Taunton, as you have fantastic transport links and local amenities right on your door step, so making this the perfect buy for a range of people such as growing familes, young professionals or investors alike as there is scope to add value and would make a perfect investment property.
You also have sought after schools being Canon Burrows C of E Primary School and Waterloo Primary School and the highly desirable Daisy Nook Country Park.
This great family home offers three well sized bedrooms, fitted bathroom with having separate W/C to the first floor. Whilst to the ground floor you will find a spacious entrance hallway, lounge/dining room, fitted kitchen/breakfast room and a fantastic useful utility room ground floor accommodation. Externally to the property is both a front and rear gardens with the front having off-road parking and the rear benefiting from tied and having a number of sections with housing a feature pond. The property also benefits from gas central heating, double glazed windows. Call us now to book your viewing as this is one not to be missed!
Entrance Hallway:
Lounge/Dining Room: 19"7 x 11"3
Kitchen/Diner: 11"2 x 10"5
Utility Room: 10"2 x 6"5
First Floor Landing:
Bedroom One: 11"5 x 10"5
Bedroom Two: 13"6 x 8"11
Bedroom Three: 10"9 x 6"6
Bathroom: 4"8 x 5"7
W/C:
Externally:
Externally to the property is both a front and rear gardens with the front having off-road parking and the rear benefiting from tied and having a number of sections with housing a feature pond.
Property Location
Marketed by Housesimple
Disclaimer Property descriptions and related information displayed on this page are marketing materials provided by Housesimple. estateagents365.uk does not warrant or accept any responsibility for the accuracy or completeness of the property descriptions or related information provided here and they do not constitute property particulars. Please contact Housesimple for full details and further information.


