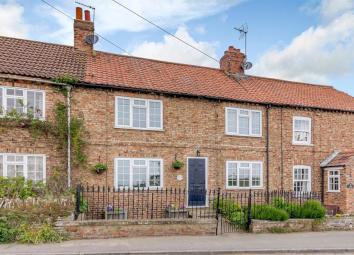Terraced house for sale in York YO61, 4 Bedroom
Quick Summary
- Property Type:
- Terraced house
- Status:
- For sale
- Price
- £ 375,000
- Beds:
- 4
- County
- North Yorkshire
- Town
- York
- Outcode
- YO61
- Location
- Brandsby Street, Crayke, York YO61
- Marketed By:
- Hunters - Easingwold
- Posted
- 2024-04-28
- YO61 Rating:
- More Info?
- Please contact Hunters - Easingwold on 01347 820030 or Request Details
Property Description
This lovely four bedroom cottage with fabulous views over the vale of York is situated in the much sought after village of Crayke and is sure to appeal, It comprises: Sitting room, snug/dining room, dining kitchen, shower room, utility room/conservatory, to the first floor are four bedrooms and a bathroom. Outside there is a small garden to the front and there is an enclosed courtyard garden to the rear. There is also a single garage. No onward chain. Apply Easingwold Office on .
Dining room/snug
3.81m (12' 6") x 3.66m (12' 0")
Window to front aspect, radiator, stairs to first floor
inner hallway
Storage cupboard
sitting room
6.22m (20' 5") x 3.66m (12' 0")
Feature brick fireplace with beamed mantle and inset cast iron multi fuel stove, window to front aspect, exposed beams, radiator, wall light points x 3
shower room
Walk in shower cubicle with mains shower, low flush wc, wall mounted wash basin, radiator stripped wooden floor, opaque window
dining kitchen
4.88m (16' 0")x 2.67m (8' 9")
Fitted with a range of hand made base units with matching granite work surfaces, inset ceramic sink unit, electric range cooker, plumbing for dishwasher, cupboard housing wall mounted central heating boiler, tiled floor, recessed ceiling lights
utility room/conservatory
2.54m (8' 4") x 2.34m (7' 8")
Plumbing for washing machine, door to rear
first floor landing
Fitted cupboard
bedroom one
3.63m (11' 11") x 3.63m (11' 11")
Window to front aspect with views over the Vale of York, radiator, fitted wardrobes, feature cast iron fireplace with wood surround
bedroom two
3.84m (12' 7") x 3.63m (11' 11")
Window to front aspect with views over the Vale of York, radiator
bedroom three
4.29m (14' 1") x 2.82m (9' 3")
Window to rear aspect, radiator, airing cupboard
bedroom four
2.72m (8' 11") x 2.08m (6' 10")
Window to rear aspect, radiator
bathroom
Panelled bath with shower attachment, low flush wc, pedestal wash basin, vertical radiator, fully tiled walls, ceiling spotlights, opaque window
outside
To the front of the property is a small enclosed garden with wrought iron railings, flower beds and a gravelled seating area. To the rear is a courtyard garden with raised beds of shrubs and plants.
Garage
5.05m (16' 7") x 4.06m (13' 4")
Accessed via Key Lane the single garage has light laid on and the is a mezzanine level for storage.
Views
To the front of the property are beautiful views over the Vale of York
Property Location
Marketed by Hunters - Easingwold
Disclaimer Property descriptions and related information displayed on this page are marketing materials provided by Hunters - Easingwold. estateagents365.uk does not warrant or accept any responsibility for the accuracy or completeness of the property descriptions or related information provided here and they do not constitute property particulars. Please contact Hunters - Easingwold for full details and further information.


