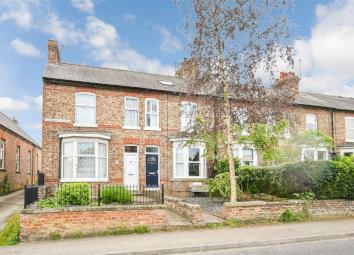Terraced house for sale in York YO32, 3 Bedroom
Quick Summary
- Property Type:
- Terraced house
- Status:
- For sale
- Price
- £ 295,000
- Beds:
- 3
- County
- North Yorkshire
- Town
- York
- Outcode
- YO32
- Location
- The Village, Strensall, York YO32
- Marketed By:
- Churchills Estate Agents
- Posted
- 2024-04-07
- YO32 Rating:
- More Info?
- Please contact Churchills Estate Agents on 01904 409912 or Request Details
Property Description
A magnificent extended three storey 3 double bedroom period terrace home set in one of York's most popular villages. Decorated and maintained to an exceptionally high standard by the current Vendors throughout with the added benefit of gas central heating and uPVC double glazing. This impressive property fully comprises entrance vestibule, entrance hallway, lounge with open fire, extended living kitchen with bi-fold doors, feature log burner and aga, first floor landing, 2 double bedrooms, 4 piece bathroom suite, second floor landing with bedroom 3. To the outside is a good size front forecourt and rear paved walled courtyard with gate to service alley and access to an external single garage. Strensall village itself benefits from many shop, schools and amenities as well as excellent links to York's outer ring road and further afield. An internal viewing is highly recommended.
Front Door To;
Entrance Vestibule
Quarry tiles.
Entrance Hall
Stairs to first floor. Carpet. Door to;
Lounge
11' 8" x 11' (3.56m x 3.35m)
uPVC double glazed slide sash bay window to front with fitted shutters, open fire with surround, ceiling coving, double panelled radiator, TV point, power points. Carpet.
Living Kitchen/Dining Room
28' x 13' 4" (8.53m x 4.06m)
Fitted wall and base units, wooden counter top kitchen island with Belfast sink and mixer tap over, integrated dishwasher, cupboard housing gas combination boiler and plumbing for automatic washing machine, three velux windows, bi-folding doors to rear courtyard, double panelled radiator, feature log burner, power points, recessed spotlights, under stairs cupboard. Laminate wood flooring.
First Floor Landing
uPVC double glazed window to side, power points, built in storage cupboard, stairs to second floor. Doors leading to;
Bedroom 1
14' 5" x 11' 6" (4.39m x 3.51m)
Two uPVC double glazed slide sash windows to front with fitted shutters, double panelled radiator, power points, two built in wardrobes. Carpet.
Bedroom 3
12' 2" x 8' 7" (3.71m x 2.62m)
uPVC double glazed slide sash window to rear, double panelled radiator, power points, storage cupboard. Carpet.
Bathroom
12' x 7' 8" (3.66m x 2.34m)
uPVC opaque double glazed window to rear, panelled bath with mixer tap, walk in shower cubicle, wash hand basin, low level WC, tiled walls, towel rail/radiator, recessed spotlights. Tiled floor.
Second Floor Landing
Carpet, velux roof light. Door to;
Bedroom 2
17' 8" x 13' 4" (5.38m x 4.06m)
Two uPVC double glazed velux windows to front and rear, double panelled radiator, power points. Carpet.
Outside
Front forecourt with paved area and shrubbery. Rear walled courtyard with brick shelter, gate to service alley and single garage with up and over door.
Property Location
Marketed by Churchills Estate Agents
Disclaimer Property descriptions and related information displayed on this page are marketing materials provided by Churchills Estate Agents. estateagents365.uk does not warrant or accept any responsibility for the accuracy or completeness of the property descriptions or related information provided here and they do not constitute property particulars. Please contact Churchills Estate Agents for full details and further information.


