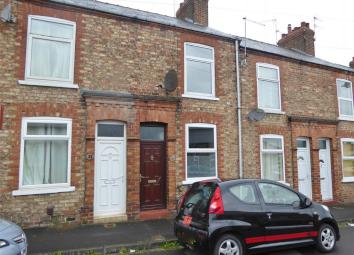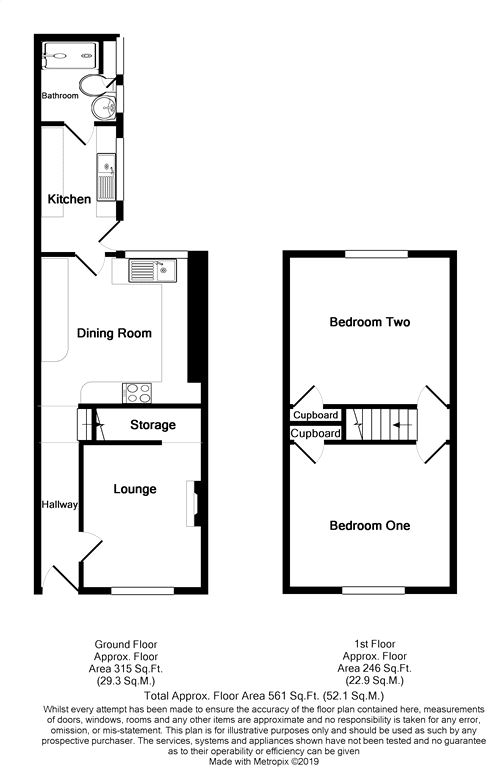Terraced house for sale in York YO10, 2 Bedroom
Quick Summary
- Property Type:
- Terraced house
- Status:
- For sale
- Price
- £ 230,000
- Beds:
- 2
- County
- North Yorkshire
- Town
- York
- Outcode
- YO10
- Location
- Lamel Street, Hull Road, York YO10
- Marketed By:
- Churchills Estate Agents
- Posted
- 2024-04-01
- YO10 Rating:
- More Info?
- Please contact Churchills Estate Agents on 01904 409912 or Request Details
Property Description
Attention first time buyers and investors! Churchills are delighted to present this period 2 bedroom mid terrace house located in this cul-de-sac position just off the popular location of Hull Road, close to York University and with easy links in to York city centre. The property has been refurbished to a high standard throughout by the present owner to include new kitchen, bathroom, flooring, electrics and central heating system. The accommodation briefly comprises entrance hall, lounge, kitchen, ground floor shower room, first floor landing with 2 double bedrooms. Other benefits include uPVC double glazing throughout. An internal viewing is highly recommended to really appreciate this well proportioned 2 bedroom terrace house.
Front Door;
Entrance Hall
Covered radiator, ceiling coving.
Lounge
9' 9" x 7' 10" (2.97m x 2.39m)
uPVC double glazed window to front, fireplace, built in cupboard, under stairs cupboard, ceiling spotlights.
Kitchen
10' x 9' 11" (3.05m x 3.02m)
Range of base and wall mounted units with roll top work surfaces, gas hob and extractor fan above, electric oven, 1 1/2 bowl sink unit with mixer tap, tiled splash back, plumbing for automatic washing machine, radiator, power points, ceiling coving, ceiling spotlights. Tiled floor.
Utility Area
8' 10" x 4' 11" (2.69m x 1.50m)
Window to side, single Belfask sink with mixer tap, wall mounted boiler. Tiled floor.
Shower Room
Window to side, walk in shower cubicle, wall hung basin, low level WC, radiator. Tiled floor.
Stairs to First Floor Landing
Doors leading to;
Bedroom 1
9' 11" x 10' 1" (3.02m x 3.07m)
Window to front, radiator, over stairs cupboard.
Bedroom 2
10' 5" x 9' 11" (3.18m x 3.02m)
Window to rear, radiator, over stairs cupboards.
Outside
Walled rear courtyard with brick built outhouse to the rear.
EPC
Property Location
Marketed by Churchills Estate Agents
Disclaimer Property descriptions and related information displayed on this page are marketing materials provided by Churchills Estate Agents. estateagents365.uk does not warrant or accept any responsibility for the accuracy or completeness of the property descriptions or related information provided here and they do not constitute property particulars. Please contact Churchills Estate Agents for full details and further information.


