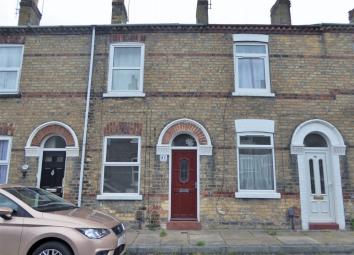Terraced house for sale in York YO26, 2 Bedroom
Quick Summary
- Property Type:
- Terraced house
- Status:
- For sale
- Price
- £ 165,000
- Beds:
- 2
- County
- North Yorkshire
- Town
- York
- Outcode
- YO26
- Location
- Stamford Street West, Leeman Road, York YO26
- Marketed By:
- Churchills Estate Agents
- Posted
- 2024-04-01
- YO26 Rating:
- More Info?
- Please contact Churchills Estate Agents on 01904 409912 or Request Details
Property Description
No forward chain! Delightful period terrace with new combi boiler! We as Agents are happy to offer to the market this charming two bedroom period property positioned in a quiet street in Leeman Road, being well situated for the City Centre and the Railway Station with frequent bus routes and pleasant walks along the banks of the River Ouse. The A1237 is easily accessible which also provides further access to A64 Leeds, A59 Harrogate and the A19 Thirsk. The property has the benefit of gas central heating and uPVC double glazing and briefly comprises living Room with cast iron fireplace, kitchen with fitted units, rear lobby with door to courtyard and a bathroom with a 3 piece white suite. The carpeted stairs lead to the first floor with two double bedrooms. To the outside is an enclosed walled rear courtyard. Ideal first time buy or investment property.
Front Door To;
Lounge
12' 2" x 11' 7" (3.71m x 3.53m)
uPVC double glazed window to front, single panelled radiator, cast iron fireplace, ceiling coving, TV point, power point. Laminate wood flooring. Original door to;
Kitchen
9' 5" x 9' 4" (2.87m x 2.84m)
uPVC double glazed window to rear, fitted units comprising integrated oven and hob, plumbing for washing machine, double panelled radiator, power points.
Rear Lobby
uPVC double glazed window to rear, ceiling coving.
Bathroom
uPVC double glazed window to side, bath with shower over and glass shower screen, wash hand basin, low level WC, double panelled radiator, tiled walls. Vinyl flooring.
First Floor Landing
Original doors leading to;
Bedroom 1
11' 7" x 12' 3" (3.53m x 3.73m)
uPVC double glazed window to front, built in wardrobe, single panelled radiator, power points. Carpet.
Bedroom 2
9' 7" x 8' 10" (2.92m x 2.69m)
uPVC double glazed window to rear, power points, cupboard housing Ideal combi boiler. Carpet.
Outside
Walled rear courtyard with gate to service alley.
Property Location
Marketed by Churchills Estate Agents
Disclaimer Property descriptions and related information displayed on this page are marketing materials provided by Churchills Estate Agents. estateagents365.uk does not warrant or accept any responsibility for the accuracy or completeness of the property descriptions or related information provided here and they do not constitute property particulars. Please contact Churchills Estate Agents for full details and further information.


