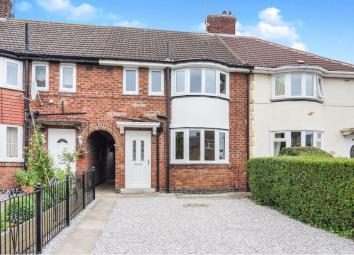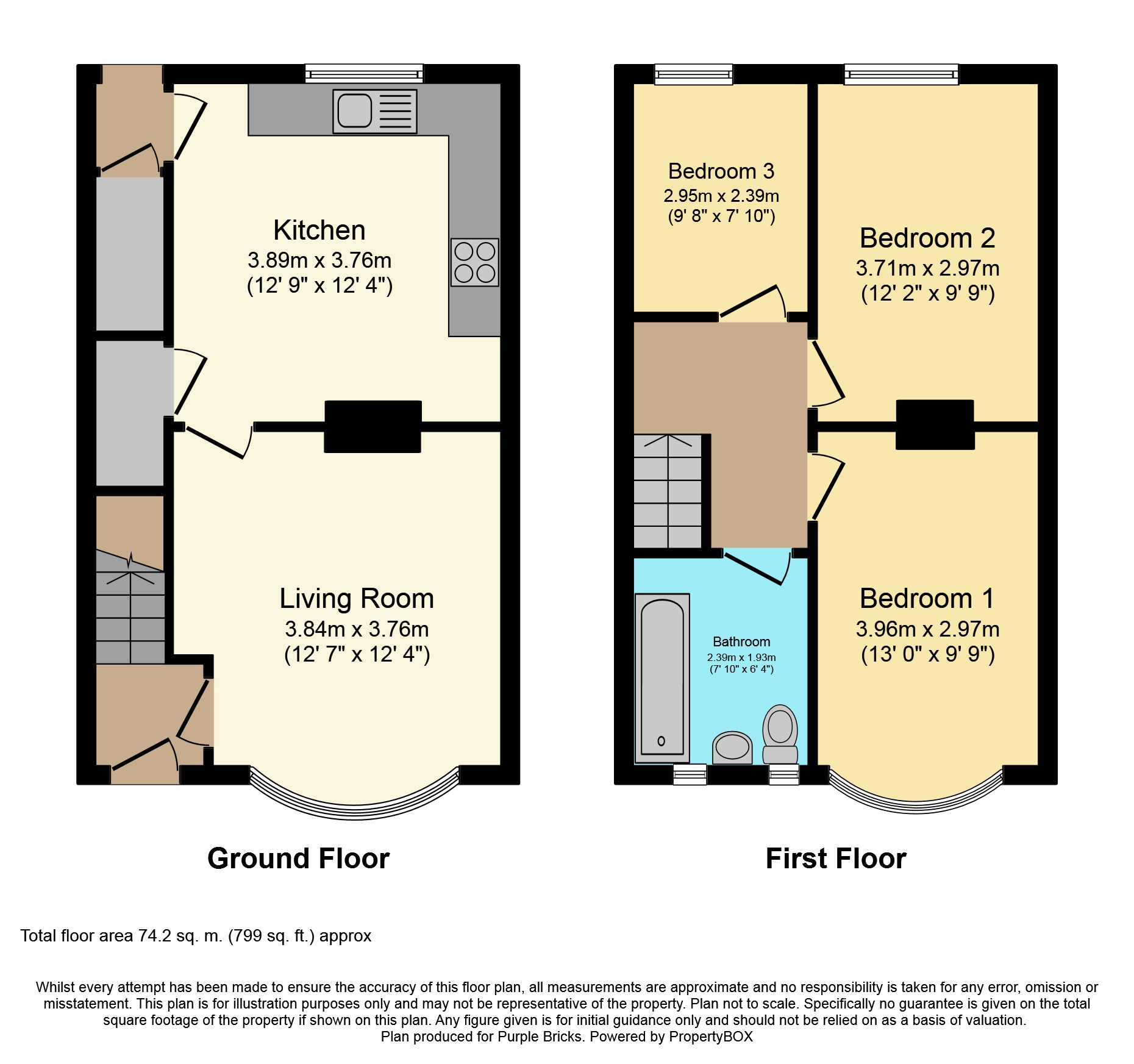Terraced house for sale in York YO24, 3 Bedroom
Quick Summary
- Property Type:
- Terraced house
- Status:
- For sale
- Price
- £ 190,000
- Beds:
- 3
- Baths:
- 1
- Recepts:
- 1
- County
- North Yorkshire
- Town
- York
- Outcode
- YO24
- Location
- Kingsway West, York YO24
- Marketed By:
- Purplebricks, Head Office
- Posted
- 2024-03-31
- YO24 Rating:
- More Info?
- Please contact Purplebricks, Head Office on 024 7511 8874 or Request Details
Property Description
Move in, unpack and put your feet up...this property has been fully refurbished ready for you to enjoy!
This immaculate property has recently been fully renovated to a high standard and briefly comprises; entrance hall, lounge and kitchen / diner. To the first floor there are three bedrooms (two doubles and a large single) and bathroom.
The property is presented to a high standard throughout with all fixtures and fittings brand new so makes the perfect purchase for any first time buyer or investor!
There is a generous sized, newly lawned garden with planted borders and outbuilding to the rear and a gravelled driveway to the front which provides off street parking.
All this and no forward chain - don’t delay, view today!
Entrance Hall
Double glazed entrance door. Door to the lounge and staircase to the first floor.
Lounge
Double glazed bay window to the front elevation. Laminated floor. Door to the kitchen diner.
Kitchen/Diner
Double glazed window to the rear elevation and double glazed door to the side elevation. A range of wall and base units with laminated work surfaces. Built in electric oven with touch control hob and extractor hood above. Space for a washing machine and dishwasher and space for a fridge freezer. Part tiled walls and laminated floor. Understairs cupboard with window to the side elevation.
Rear Porch
Open access to the garden and door to the storage cupboard.
Landing
Access to the roof space.
Bedroom One
Double glaze bay window to the front elevation.
Bedroom Two
Double glazed window to the rear elevation.
Bedroom Three
Double glazed window to the rear elevation.
Bathroom
Two double glazed windows to the front elevation. A three-piece bathroom suite comprising 'P' shaped panelled bath with shower over, low-level WC and pedestal wash hand basin. Part tiled walls and heated towel rail.
Rear Garden
Predominantly laid to lawn with ornamental gravel and planted flower borders. Fence boundaries and gated access to the side and brick outbuilding. Outside tap.
Front Garden
Part hedge and fence boundaries. Gravelled driveway providing ample off street parking.
Property Location
Marketed by Purplebricks, Head Office
Disclaimer Property descriptions and related information displayed on this page are marketing materials provided by Purplebricks, Head Office. estateagents365.uk does not warrant or accept any responsibility for the accuracy or completeness of the property descriptions or related information provided here and they do not constitute property particulars. Please contact Purplebricks, Head Office for full details and further information.


