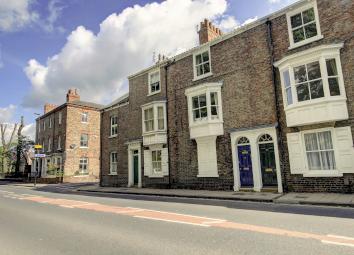Terraced house for sale in York YO31, 4 Bedroom
Quick Summary
- Property Type:
- Terraced house
- Status:
- For sale
- Price
- £ 650,000
- Beds:
- 4
- Baths:
- 2
- Recepts:
- 3
- County
- North Yorkshire
- Town
- York
- Outcode
- YO31
- Location
- Lord Mayors Walk, York YO31
- Marketed By:
- Yopa
- Posted
- 2024-04-07
- YO31 Rating:
- More Info?
- Please contact Yopa on 01322 584475 or Request Details
Property Description
This spacious home is ideally located on Lord Mayors Walk, complete with garage and parking bay to rear, an additional studio flat with garage/utility, kitchen, bathroom and living/bedroom . ( great annex for family member, student or rental income).
This home Comprises:
Ground floor
Hallway: 29’10 x 4’2 - entry doors t rear and front elevations, stairs leading to first floor, radiator, storage cupboard
Utility Room: 7’9 x 5’3 - radiator, boiler, utility sink, space for white goods
Shower/wet room: 6’2 x 4’2 - shower, W.C., wash basin, window to side elevation, radiator
Snug: 11’9 x 10’5 plus 5’5 x 4’5 - fireplace, window to rear elevation, Sitting Room/Bedroom 3: 12’x 10’4 Fireplace, window to front elevation, radiator
First floor
Kitchen: 13’ x 6’7 - wall and base kitchen units, windows to rear and side elevations, radiator
Dining Room: 15’ 1 x 11’7 - window to rear elevation, radiator, cupboard
Sitting Room: 15’4 x 11’10, bay window to front elevation, radiator, fireplace
WC: Wash basin, W.C.
Second floor
Bedroom 1:13’11 x 11’10- window to front elevation, wardrobes, cupboard and vanity, radiator
Shared Bathroom: 12’1 x 4’6 - Four piece bath suite: Bath with shower over, W.C., wash basin, bidet, cupboard.radiator
Bedroom 2:14’ x 11’11 - wardrobes, window to rear elevation, cupboard and vanity, radiator
outside court yard to rear, garage, parking for 2 cars
studio flat§
Garage: 16’6 x 7’3 - utility area
Kitchen : 6’11 x 5’4, window to side elevation, radiator, Hall 6’2 x 3’3 - stairs to first floor
Bathroom: 5’9 x 4 - velux window to rear elevation, bath, W.C., wash basin, tiled
Bedroom/ studio : 15’2 x 11’7 - velux windows to front and rear., radiator.
Property Location
Marketed by Yopa
Disclaimer Property descriptions and related information displayed on this page are marketing materials provided by Yopa. estateagents365.uk does not warrant or accept any responsibility for the accuracy or completeness of the property descriptions or related information provided here and they do not constitute property particulars. Please contact Yopa for full details and further information.


