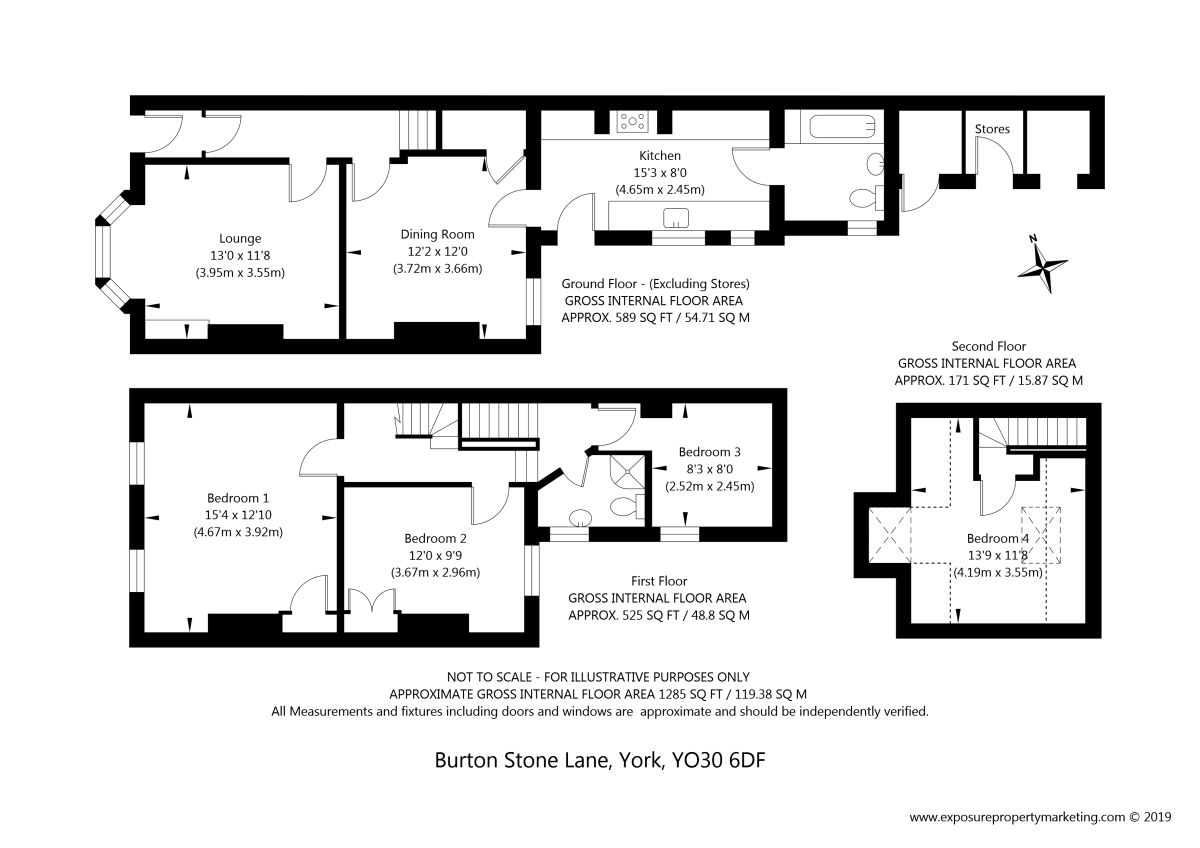Terraced house for sale in York YO30, 4 Bedroom
Quick Summary
- Property Type:
- Terraced house
- Status:
- For sale
- Price
- £ 350,000
- Beds:
- 4
- Baths:
- 2
- Recepts:
- 2
- County
- North Yorkshire
- Town
- York
- Outcode
- YO30
- Location
- Burton Stone Lane, York YO30
- Marketed By:
- Your Move - Anscombs
- Posted
- 2024-05-14
- YO30 Rating:
- More Info?
- Please contact Your Move - Anscombs on 01904 595611 or Request Details
Property Description
A charming bay fronted period house with 4 good sized bedrooms, 2 bath/shower rooms, 2 reception rooms and a lawned rear garden. The property retains a wealth of original features and is conveniently situated for easy access to St Peter s and Bootham schools being just 0.7 miles from York's city walls.
The entrance door opens to a stained glass inner door and a superb original mosaic tiled floor. The lounge exudes character with cornicing to the ceiling, picture rails, a electric fire in a cast iron and wooden surround as well as a lovely sash bay window to the front. The dining room looks out to the rear garden and has an open fireplace with a grand marble and tile surround. A part glazed door leads through to the kitchen which is flooded with light from the two windows and door to the garden. There is an extensive range of wall and base units with wood effect worktops, tiled splashbacks, a Rangemaster range cooker inset into the chimney breast with a tile and mantle surround, an integrated fridge/freezer and dishwasher, and spaces for a washing machine and tumble dryer. Beyond the kitchen is the main bathroom/WC with a shower over the bath and tiled walls and floor.
On the first floor there are 3 good sized bedrooms including a large master bedroom at the front with two windows, a fitted cupboard, corniced ceiling and a wonderful cast iron fireplace with marble surround. There is also a shower room/WC with tiled walls and floor.
A staircase leads up to the fourth bedroom within the loft space with two Velux windows providing views of the Minster from the rear.
The property has gas central heating, double glazing and an Energy Performance rating (EPC) of D.
The house is set back behind a forecourted garden area to the front with a mature hedge, tree and shrubs. To the rear is a charming walled garden with patio seating area, a lawn, planted borders, brick built stores and pedestrian access through a handy gate at the end.
Important note to purchasers:
We endeavour to make our sales particulars accurate and reliable, however, they do not constitute or form part of an offer or any contract and none is to be relied upon as statements of representation or fact. Any services, systems and appliances listed in this specification have not been tested by us and no guarantee as to their operating ability or efficiency is given. All measurements have been taken as a guide to prospective buyers only, and are not precise. Please be advised that some of the particulars may be awaiting vendor approval. If you require clarification or further information on any points, please contact us, especially if you are traveling some distance to view. Fixtures and fittings other than those mentioned are to be agreed with the seller.
/3
Property Location
Marketed by Your Move - Anscombs
Disclaimer Property descriptions and related information displayed on this page are marketing materials provided by Your Move - Anscombs. estateagents365.uk does not warrant or accept any responsibility for the accuracy or completeness of the property descriptions or related information provided here and they do not constitute property particulars. Please contact Your Move - Anscombs for full details and further information.


