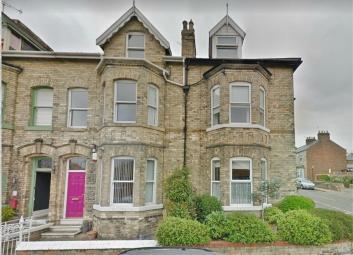Terraced house for sale in York YO23, 5 Bedroom
Quick Summary
- Property Type:
- Terraced house
- Status:
- For sale
- Price
- £ 450,000
- Beds:
- 5
- County
- North Yorkshire
- Town
- York
- Outcode
- YO23
- Location
- Southlands Road, York YO23
- Marketed By:
- Churchills Estate Agents
- Posted
- 2024-05-14
- YO23 Rating:
- More Info?
- Please contact Churchills Estate Agents on 01904 409912 or Request Details
Property Description
A fantastic opportunity to purchase this five bedroom mid terrace former House of Multiple Occupancy. Offering light and spacious living accommodation throughout and being situated in one of York's most sought after locations this property is sure to appeal to a number of buyers. Internally the property is in need of some cosmetic updating and fully comprises, entrance vestibule leading to a long entrance hallway with mosaic tiled flooring, two receptions rooms, kitchen with fitted units, laundry room, large utility room with shower, first floor landing, 3 good size bedrooms each with en-suite shower room, and 2 further bedrooms on the second floor. To the outside is a walled front forecourt whilst to the rear is an enclosed courtyard. An internal viewing is highly recommended to appreciate the size and potential this property has to offer.
Front Door To;
Entrance Vestibule
Mosaic tiled flooring. Door to;
Entrance Hall
Stairs to first floor, double panelled radiator. Mosaic tiled flooring. Panelled doors leading to all rooms and further door to rear courtyard.
Separate WC
Pedestal hand wash basin, low level WC, tiled walls.
Reception Room
15' 5" in to bay x 12' 8" (4.70m x 3.86m)
Bay window to front, two radiators, ceiling corning, picture rail, dado rail, power points. Carpet.
Reception Room 2
11' x 9' 6" (3.35m x 2.90m)
Window to rear, fireplace with tiled inserts, picture rail, dado rail, power points. Carpet.
Kitchen
11' 8" x 9' 10" (3.56m x 3.00m)
Range of kitchen units comprising wall and base units with cupboard and drawers, stainless steel sink and drainer, built in cupboard, 4 ring hob with oven below and extractor above, power points, window to side, tiled walls. Vinyl flooring. Door to;
Laundry Room
Window to side, wall mounted units, power points, space for appliances, plumbing for washing machine. Door to;
Utility Room
14' 9" x 9' (4.50m x 2.74m)
Window to side, single panelled radiator. Door to;
Shower Room
Shower cubicle, pedestal hand wash basin, low level WC, tiled walls.
First Floor Landing
Stairs to second floor, spindle balustrade. Carpet. Doors leading to;
Separate WC
Pedestal hand wash basin, low level WC, tiled walls.
Bedroom 1
15' 5" in to bay x 15' 3" (4.70m x 4.65m)
Bay window and single window to front, single panelled radiator, dado rail, power points, small kitchen area with wall and base units and stainless steel sink. Carpet. Door to;
En-Suite Shower
Shower cubicle, pedestal wash hand basin, low level WC, tiled walls.
Bedroom 2
11' 4" x 10' 8" (3.45m x 3.25m)
Window to rear, ceiling coving, dado rail, double panelled radiator, power points. Carpet. Door to;
En-Suite Shower
Shower cubicle, pedestal wash hand basin, low level WC, tiled walls.
Bedroom 3
9' 10" x 9' 3" (3.00m x 2.82m)
Window to rear, fireplace, dado rail, single panelled radiator, power points, walk in storage area. Carpet. Door to;
En-Suite Shower
Shower cubicle, pedestal hand wash basin, low level WC, tiled walls.
Second Floor Landing
Spindle balustrade, eaves storage cupboard, further built in cupboard, sky light. Carpet. Doors leading to;
Bedroom 4
16' 2" x 12' 6" (4.93m x 3.81m)
Window to front, two built in storage cupboards, dado rail, double panelled radiator, power points. Carpet. Door to;
En-Suite WC
Pedestal hand wash basin, low level WC.
Bedroom 5
13' 11" x 10' 1" (4.24m x 3.07m)
Window to rear, dado rail, double panelled radiator, power points. Carpet. Door to;
En-Suite Shower Room
Shower cubicle, pedestal hand wash basin, low level WC, tiled walls.
Outside
Rear enclosed courtyard.
Property Location
Marketed by Churchills Estate Agents
Disclaimer Property descriptions and related information displayed on this page are marketing materials provided by Churchills Estate Agents. estateagents365.uk does not warrant or accept any responsibility for the accuracy or completeness of the property descriptions or related information provided here and they do not constitute property particulars. Please contact Churchills Estate Agents for full details and further information.

