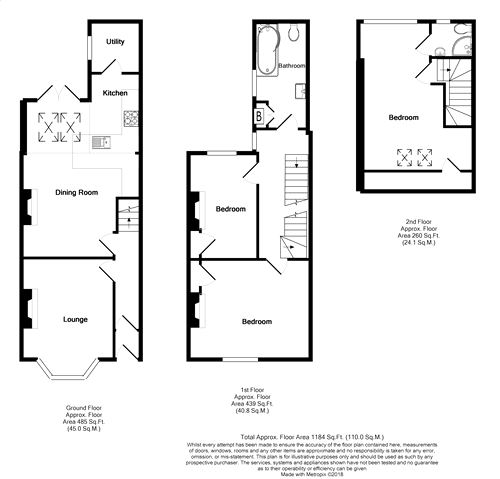Terraced house for sale in York YO23, 3 Bedroom
Quick Summary
- Property Type:
- Terraced house
- Status:
- For sale
- Price
- £ 375,000
- Beds:
- 3
- County
- North Yorkshire
- Town
- York
- Outcode
- YO23
- Location
- Thorpe Street, Scarcroft Road, York YO23
- Marketed By:
- Churchills Estate Agents
- Posted
- 2018-09-14
- YO23 Rating:
- More Info?
- Please contact Churchills Estate Agents on 01904 409912 or Request Details
Property Description
No forward chain! A fine example of an extended three storey 3 bedroom period terrace house, set in one of York's most sought after locations convenient for the Railway Station, York City Centre, Bishopthorpe Road and Rowntree Park. The property benefits from gas central heating and uPVC double glazing and comprises entrance vestibule and hallway, lounge with bay window to front, fabulous open plan dining kitchen with built-in appliances, cast iron fireplace and double doors on to courtyard, utility room, first floor landing, two large bedrooms (both with original fireplaces), large first floor bathroom/WC with three piece suite and shower, second floor landing, fabulous bedroom three with en-suite shower room/WC. Outside there is a front forecourt and an attractive walled rear courtyard. An internal viewing is highly recommended.
Front Door To;
Entrance Vestibule
Entrance door, ceiling cornicing. Glazed pine door to;
Entrance Hallway
Ceiling cornicing, stairs to first floor, single panelled radiator. Oak flooring. Panelled door to;
Lounge
13' 9" x 10' 6" (4.19m x 3.20m)
uPVC double glazed bay window to front, ceiling cornicing, ceiling rose, double panelled radiator, TV point, power points. Carpet.
Open Plan Dining/Kitchen
18' x 14' 3" (5.49m x 4.34m)
Full range of high quality units comprising 1 1/2 bowl sink and drainer unit with cupboards below, base units with cupboards and drawers, matching wall units, solid wood work surfaces, built-in electric oven and gas hob with extractor above, space for appliances, double panelled radiator, period cast iron fireplace, power points, vinyl flooring, two velux windows, double glazed door to rear courtyard.
Utility Room
6' 5" x 10' (1.96m x 3.05m)
Double glazed window to side, power points, plumbing for washing machine, space for other appliances, vinyl flooring.
First Floor Landing
Double glazed window to side, stairs to second floor. Carpet. Panelled doors to;
Bedroom 1
14' 2" x 12' (4.32m x 3.66m)
uPVC double glazed window to front, original cast iron fireplace, double panelled radiator, storage cupboard, power points. Carpet.
Bedroom 2
12' 3" x 9' (3.73m x 2.74m)
uPVC double glazed window to rear, original cast iron fireplace, double panelled radiator, power points, storage cupboard. Carpet.
Bathroom
13' x 5' 10" (3.96m x 1.78m)
Modern three piece suite in white comprising panelled bath with mains operated shower above and shower screen, pedestal wash hand basin, low level WC, uPVC double glazed opaque window to side, airing cupboard housing gas combination boiler, extractor fan, fully tiled walls, contemporary towel rail/radiator. Tiled floor.
Second Floor
Door to;
Bedroom 3
17' 4" x 12' 10" (5.28m x 3.91m)
uPVC double glazed window to rear, velux windows to front, single panelled radiator, power points, eaves storage. Carpet. Door to;
En-Suite Shower Room
Walk-in shower cubicle, wash hand basin, low level WC, part tiled walls. Tiled floor.
Outside
Front forecourt with brick boundary wall. Attractive paved rear courtyard with brick store, brick boundary wall and gate giving access to rear lane.
EPC
Property Location
Marketed by Churchills Estate Agents
Disclaimer Property descriptions and related information displayed on this page are marketing materials provided by Churchills Estate Agents. estateagents365.uk does not warrant or accept any responsibility for the accuracy or completeness of the property descriptions or related information provided here and they do not constitute property particulars. Please contact Churchills Estate Agents for full details and further information.


