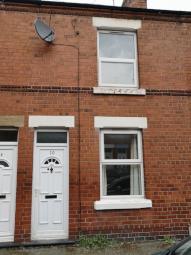Terraced house for sale in Wrexham LL13, 2 Bedroom
Quick Summary
- Property Type:
- Terraced house
- Status:
- For sale
- Price
- £ 88,000
- Beds:
- 2
- Baths:
- 1
- Recepts:
- 1
- County
- Wrexham
- Town
- Wrexham
- Outcode
- LL13
- Location
- Villiers Street, Wrexham LL13
- Marketed By:
- Doorsteps.co.uk, National
- Posted
- 2024-04-21
- LL13 Rating:
- More Info?
- Please contact Doorsteps.co.uk, National on 01298 437941 or Request Details
Property Description
The property is convenient for Wrexham town centre and consists of entrance hall, two reception rooms, kitchen and bathroom. On the first floor there are two bedrooms. Yard and garden to rear. The property has double glazing throughout, gas central heating and no onward chain.
EPC Rating C (72)
Entrance Hall
With double glazed entrance door.
Lounge 11' 1'' x 8' 11'' (3.38m x 2.72m)
With double glazed window to the front. Fireplace. Meter cupboard.
Dining Room 13' 11'' x 12' 4'' (4.24m x 3.76m)
With double glazed window to the rear. Fireplace. Staircase to the first floor landing.
Kitchen 11' 3'' x 5' 5'' (3.43m x 1.64m)
Fitted with a range of units having built into the working surface a single drainer sink unit. Base units, drawers and matching suspended wall cabinets. Cooker. Space with plumbing for washing machine. Central heating radiator. Double glazed door to the rear.
Bathroom
Fitted with a three piece close coupled WC. Pedestal wash hand basin. Panelled bath with shower above. Towel rail. Walls tiled. Extractor fan.
First Floor
Landing
Bedroom 1 12' 5'' x 10' 9'' (3.78m x 3.28m)
Feature fireplace. Cupboard housing the gas fired central heating boiler.
Bedroom 2 12' 4'' x 11' 0'' (3.77m x 3.35m)
Feature fireplace. Central heating radiator.
Outside Yard with garden area to the rear.
Property Location
Marketed by Doorsteps.co.uk, National
Disclaimer Property descriptions and related information displayed on this page are marketing materials provided by Doorsteps.co.uk, National. estateagents365.uk does not warrant or accept any responsibility for the accuracy or completeness of the property descriptions or related information provided here and they do not constitute property particulars. Please contact Doorsteps.co.uk, National for full details and further information.

