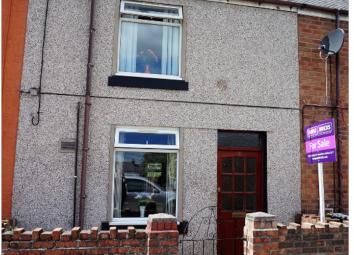Terraced house for sale in Wrexham LL14, 2 Bedroom
Quick Summary
- Property Type:
- Terraced house
- Status:
- For sale
- Price
- £ 74,950
- Beds:
- 2
- Baths:
- 1
- County
- Wrexham
- Town
- Wrexham
- Outcode
- LL14
- Location
- California Terrace, Ponciau LL14
- Marketed By:
- Purplebricks, Head Office
- Posted
- 2024-04-05
- LL14 Rating:
- More Info?
- Please contact Purplebricks, Head Office on 024 7511 8874 or Request Details
Property Description
**must-see two bedroom home**
Tucked away in a very quiet corner of the village of Ponciau is this fabulous two bedroom terraced home. With it's convenient location for local amenities and schools and only a short drive from the A483, this charming property poses the perfect choice for investors, or those looking to hop onto the property ladder.
The property has the added bonus of a piece of land to the front that could have a multitude of uses... What about creating a further garden area with terraces for catching the sun, ornamental planting to provide shelter and privacy or even a play area for the children? Alternatively you could use the area for off-road parking for multiple vehicles. Either way, it's not often that a property as keenly priced as this comes with such a fantastic addition!
The property itself is set back from the road and features a low-rise wall and wrought-iron gates, providing security and the front boundary. In through the front door and into a welcoming living room. The fire and surround that is currently in situ of course may be used, however why not take them out? For behind lies the chimney where once an open roaring fire blazed. What finer way to spend a cold evening than curled up in front of the fire with a hot drink in hand?
On to a further sitting room, where the cleverly-concealed stairs to the first floor can be found. The kitchen and bathroom lie beyond and pose the perfect space where your imagination and creativity come together - maybe take some space from the bathroom and remodel the kitchen to create a dining space... Fit an atrium-style roof and wide, French windows to the side and the natural hub of your home becomes the place where everyone will want to be!
To the upstairs are two great-sized bedrooms. Period high ceilings and wooden floors set the tone and the view over the rooftops to the Cheshire plains certainly makes you think 'wow'! The only thing remains is for you to come and see for yourself!
Lounge
13ft6 (Max) x 12ft
Double glazed window to front, radiator, sliding doors leading through to Dining Room.
Dining Room
11ft6 x 8ft11
Double glazed window to rear, radiator.
Kitchen
8ft x 6ft8
A range of base and wall units with worktops over incorporating stainless steel sink drainer. Double glazed window to side, door leading through to shower room.
Downstairs Shower
Wet room/ shower room with white suite comprising WC and wash hand basin. Double glazed window to side.
Bedroom One
14ft6 x 11ft11
Double glazed window to front, radiator.
Bedroom Two
9ft11 x 8ft11
Double glazed window to rear, radiator.
Outside
To the front of the property is a large area ideal for either parking - sufficient for three cars, or for additional garden area.
General Information
To book an instantly confirmed viewing:
1.Visit
2. Search property by postcode LL14 1HU
3. Click to "Book viewing"
Property Location
Marketed by Purplebricks, Head Office
Disclaimer Property descriptions and related information displayed on this page are marketing materials provided by Purplebricks, Head Office. estateagents365.uk does not warrant or accept any responsibility for the accuracy or completeness of the property descriptions or related information provided here and they do not constitute property particulars. Please contact Purplebricks, Head Office for full details and further information.


