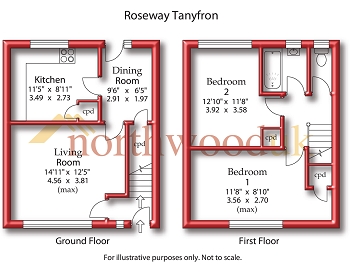Terraced house for sale in Wrexham LL11, 2 Bedroom
Quick Summary
- Property Type:
- Terraced house
- Status:
- For sale
- Price
- £ 80,000
- Beds:
- 2
- County
- Wrexham
- Town
- Wrexham
- Outcode
- LL11
- Location
- Roseway, Tanyfron, Wrexham LL11
- Marketed By:
- Northwood - Wrexham
- Posted
- 2024-04-01
- LL11 Rating:
- More Info?
- Please contact Northwood - Wrexham on 01978 255878 or Request Details
Property Description
Situated in the village of Tanyfronron, a two bedroom terraced house which represents a great investment opportunity or an ideal property for first-time buyers. The house itself has the potential to be improved which the current homeowners have started in fitting a new gas combi-boiler. The internal specification briefly comprises two reception rooms and kitchen to the ground floor, two bedrooms and bathroom to the first floor; enclosed garden and outhouse to the rear.
Tanyfron is a small village situated on the outskirts of Wrexham, with close links to the A483 and A525. Ysgol Tanyfron is the village Primary School.
Entrance Hall
The front door opens into the entrance hall; doorway leading to living room, stairs take you to the bedrooms and bathroom.
Living Room 4.56m x 3.81m (15'0" x 12'6")
The living room is carpeted and decorated in emulsion paint; sky connections, electrical sockets, radiator, window overlooking the front of the property.
Reception/Dining Room 2.91m x 1.97m (9'7" x 6'6")
A versatile reception room which could be utilised as a dining room or a sitting room. The space under the stairs has been used as a storage cupboard.
Kitchen 3.49m x 2.73m (11'5" x 8'11")
The kitchen has a range of wall and base units which have white fascias with laminate worktop with cream splash-back tiles; there plumbing for appliances, stainless steel sink fitted to the worktop.
Bedroom 1 3.56m x 2.70m (11'8" x 8'10")
The first of two double bedrooms, there is ample space for a double bed and furniture.
Bedroom 2 3.92m x 3.58m (12'10" x 11'9")
The second bedroom will also comfortably accommodate a double bed and furniture.
Bathroom
The cloakroom and bathroom are separated by a partition wall and would benefit from conversion to a single room. The suite comprises w.C. Pan, panelled bath with shower over.
Garden
To the rear of the property is enclosed garden which is lawned; there is a brick-built outhouse useful as storage.
Property Location
Marketed by Northwood - Wrexham
Disclaimer Property descriptions and related information displayed on this page are marketing materials provided by Northwood - Wrexham. estateagents365.uk does not warrant or accept any responsibility for the accuracy or completeness of the property descriptions or related information provided here and they do not constitute property particulars. Please contact Northwood - Wrexham for full details and further information.


