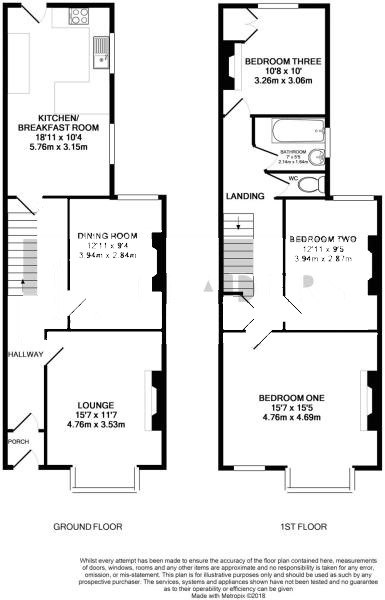Terraced house for sale in Worthing BN11, 3 Bedroom
Quick Summary
- Property Type:
- Terraced house
- Status:
- For sale
- Price
- £ 375,000
- Beds:
- 3
- County
- West Sussex
- Town
- Worthing
- Outcode
- BN11
- Location
- Warwick Gardens, Worthing, West Sussex BN11
- Marketed By:
- Symonds Reading
- Posted
- 2024-04-24
- BN11 Rating:
- More Info?
- Please contact Symonds Reading on 01903 929887 or Request Details
Property Description
A well presented three bedroom end of terraced family home situated in the Heart of Worthing town, being within easy distance of Steyne Gardens and Worthing seafront. The accommodation briefly comprises
A front door leads to the entrance porch with a further glazed door leading to the entrance hall. The lounge has a double glazed bay window and feature fireplace. The dining room over looks the rear garden and has another feature fireplace. The modern fitted kitchen breakfast room benefits from a range of cupboards and drawers with fitted oven & hob and a door to the rear courtyard. To the first floor there are three double bedrooms with bedrooms one & two both having wash hand basins. The bathroom has part tiled walls with a white suite comprising of a panel enclosed bath with shower over and wash hand basin. There is a separate WC.
Outside the front garden is paved and wall enclosed. The rear garden is wall enclosed and laid to paving and benefits from brick built storage.
Warwick Gardens is located off Brighton Road and is situated on a quiet cul-de-sac just to the East of Worthing Town Centre with its comprehensive range of shops, amenities, facilities and wide variety of restaurants. Worthing's beautiful seafront can also be found just a few hundred metres away and Worthing mainline railway station is approximately half a mile away with its direct routes to Brighton and Chichester.
Ground Floor
Inner Porch
South Facing Lounge
15' 7'' x 11' 6'' (4.76m x 3.53m)
Dining Room
12' 11'' x 9' 3'' (3.94m x 2.84m)
Kitchen / Breakfast Room
18' 10'' x 10' 4'' (5.76m x 3.15m)
First Floor
Bedroom One
15' 7'' x 15' 4'' (4.76m x 4.69m)
Bedroom Two
12' 11'' x 9' 4'' (3.94m x 2.87m)
Bedroom Three
10' 8'' x 10' 0'' (3.26m x 3.06m)
Bathroom
7' 0'' x 5' 4'' (2.14m x 1.64m)
Property Location
Marketed by Symonds Reading
Disclaimer Property descriptions and related information displayed on this page are marketing materials provided by Symonds Reading. estateagents365.uk does not warrant or accept any responsibility for the accuracy or completeness of the property descriptions or related information provided here and they do not constitute property particulars. Please contact Symonds Reading for full details and further information.


