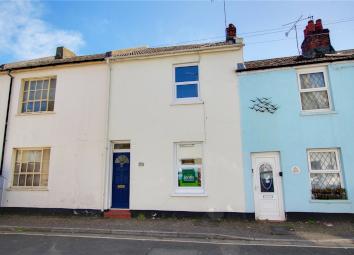Terraced house for sale in Worthing BN11, 2 Bedroom
Quick Summary
- Property Type:
- Terraced house
- Status:
- For sale
- Price
- £ 270,000
- Beds:
- 2
- County
- West Sussex
- Town
- Worthing
- Outcode
- BN11
- Location
- Station Road, Worthing, West Sussex BN11
- Marketed By:
- Michael Jones Estate Agents
- Posted
- 2024-04-24
- BN11 Rating:
- More Info?
- Please contact Michael Jones Estate Agents on 01903 890505 or Request Details
Property Description
A Well Presented Two Bedroom Terrace Cottage
A well presented two bedroom terrace cottage, no ongoing chain, southerly rear garden, through lounge/diner, modern fitted kitchen, modern bathroom/wc, gas fired central heating, uPVC double glazing, close to station and town centre.
The accommodation with approximate room sizes comprises as follows:
Part glazed door to:
Entrance Hall
Radiator, tiled floor, stairs leading to the first floor, understairs area housing the gas meter, overhead electric meter and fuse box.
Lounge/Dining Room (6.45m x 3.56m (21' 2" x 11' 8"))
Lounge Area
Original cast iron fireplace with hearth, uPVC double glazed window, radiator, opening to:
Dining Area
Cast iron fireplace with hearth and surround, double radiator, uPVC double glazed French doors leading onto the rear garden.
Kitchen (3.68m x 2.57m (12' 1" x 8' 5"))
A modern fitted kitchen with cream gloss units and roll edge work surfaces with inset single drainer stainless steel sink unit with cupboards under, adjoining work surface with cupboards beneath, integrated washing machine, six drawers, further base cupboard, inset four ring ceramic hob with stainless steel filter hood over and stainless steel oven/grill below, integrated fridge/freezer, wall mounted cupboards, two uPVC double glazed windows, tiled flooring, part tiled walls, double radiator, part glazed door leading onto the rear garden.
First Floor Landing
Access to loft space.
Bedroom One (Front) (4.6m x 3m (15' 1" x 9' 10"))
Double radiator, uPVC double glazed window, cast iron fireplace with surround.
Bedroom Two (Rear) (3.38m x 2.95m (11' 1" x 9' 8"))
Cast iron fireplace with surround, radiator, uPVC double glazed window.
Bathroom/W.C. (2.92m x 2.57m (9' 7" x 8' 5"))
A modern fitted white suite with panelled bath with shower screen, mixer tap with shower attachment, pedestal wash hand basin, low level WC, radiator, cupboard housing Halstead gas fired boiler with shelving, part tiled walls, uPVC double glazed window, part panelled walls.
Outside
Southerly Facing Rear Garden
With patio leading onto lawn, outside tap, flower and shrub bordering, garden shed.
Property Location
Marketed by Michael Jones Estate Agents
Disclaimer Property descriptions and related information displayed on this page are marketing materials provided by Michael Jones Estate Agents. estateagents365.uk does not warrant or accept any responsibility for the accuracy or completeness of the property descriptions or related information provided here and they do not constitute property particulars. Please contact Michael Jones Estate Agents for full details and further information.


