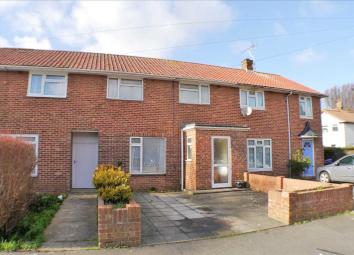Terraced house for sale in Worthing BN12, 3 Bedroom
Quick Summary
- Property Type:
- Terraced house
- Status:
- For sale
- Price
- £ 250,000
- Beds:
- 3
- Baths:
- 1
- Recepts:
- 1
- County
- West Sussex
- Town
- Worthing
- Outcode
- BN12
- Location
- Anson Road, Goring-By-Sea, Worthing BN12
- Marketed By:
- Open House Nationwide
- Posted
- 2024-04-24
- BN12 Rating:
- More Info?
- Please contact Open House Nationwide on 020 7768 7005 or Request Details
Property Description
Open House are delighted to present to the market this conveniently located 3 bedroom terraced property.
In brief the property boasts a bespoke modern kitchen, dual aspect 22ft lounge diner, 3 generous bedrooms, 2 outbuildings with power and lighting with one insulated and one currently used as a work shop, west facing garden with side access, bathroom, additional porch, all with uPVC double glazing and gfch. Off road parking for 1/2 cars.
This property offers huge potential for someone to add their stamp with some rooms needing modernisation and fantastic scope with the unique outbuildings.
Great transport links with easy access to a27, plenty of bus routes & within walking distance to Goring station. Close to local amenities found on bustling Palatine Road.
Kitchen (3.92m (12' 10") x 2.38m (7' 10"))
Beautiful bespoke handmade modern kitchen, slate tile effect flooring, dark granite effect work top, 1 1/2 sink and drainer, 4 ring elec hob and oven, plenty of base and eye line storage cupboards in a country style, plumbing for washing machine, uPVC double glazing and access to garden.
Lounge/Diner (6.84m (22' 5") x 3.57m (11' 9"))
Fantastic sized lounge diner with east and west facing windows allowing the natural light to pour in, neutrally decorated, carpeted, lots of bespoke handmade storage cupboards, feature fireplace, 2 x radiators and uPVC double glazing.
Porch/Entrance Hall
The addition of the porch that opens straight up into the hall provides an immediate sense of space, 3 x double storage cupboards, uPVC double glazed windows and door.
Bedroom 1 (3.84m (12' 7") x 3.33m (10' 11"))
Great sized master double bedroom, west facing uPVC double glazing, neutral wall colour and carpeted. 2 x double built in wardrobes, 1 x single door cupboard, single radiator.
Bedroom 2 (3.15m (10' 4") x 3.38m (11' 1"))
Further great sized double bedroom, built in double wardrobe and drawers, carpeted, single radiator and u PVC double glazing.
Bedroom 3 (3.02m (9' 11") x 2.13m (7' 0"))
Larger than average third bedroom, currently used as an office with desks built in at both sides of the room, are rare third bedroom that could fit a double bed, laminate light wood effect flooring, single radiator and uPVC double glazing.
Bathroom (2.35m (7' 9") x 1.90m (6' 3"))
Needs modernisation, currently has electric shower, blue suite, part tiled, single radiator & uPVC double glazing.
West Facing garden, low maintenance, flint patio to rear of the property, with decked area and direct access to alley at the side of the property.
Outbuildings
Two out buildings both with power and lighting, one is currently used as a work shop with a concrete base. The second one has been built with insulation and air bricks so could be perfect for a man cave, hobby room or gym.
Property Location
Marketed by Open House Nationwide
Disclaimer Property descriptions and related information displayed on this page are marketing materials provided by Open House Nationwide. estateagents365.uk does not warrant or accept any responsibility for the accuracy or completeness of the property descriptions or related information provided here and they do not constitute property particulars. Please contact Open House Nationwide for full details and further information.


