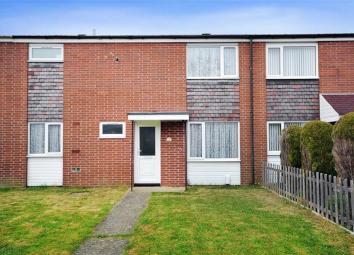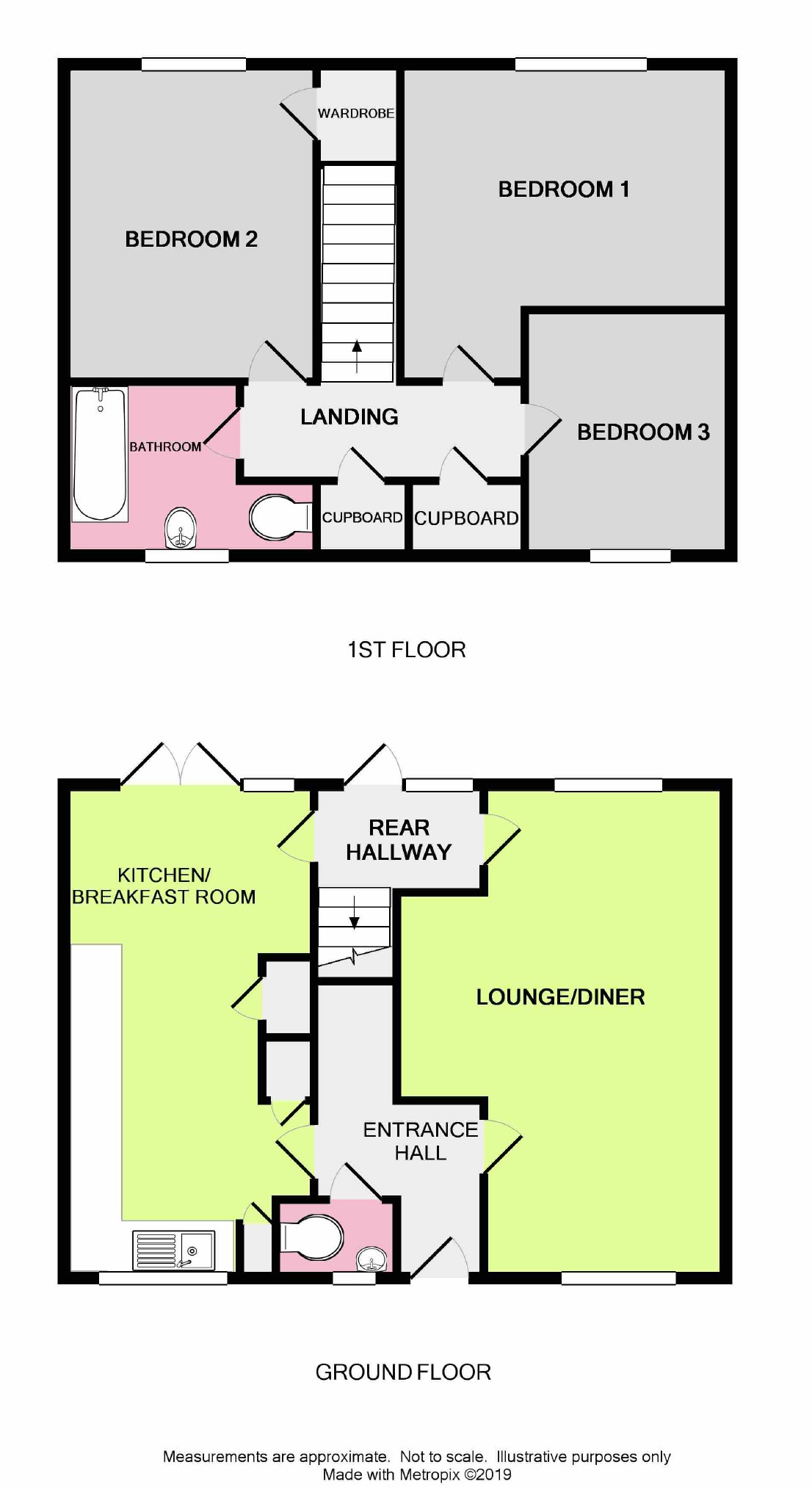Terraced house for sale in Worthing BN13, 3 Bedroom
Quick Summary
- Property Type:
- Terraced house
- Status:
- For sale
- Price
- £ 250,000
- Beds:
- 3
- Baths:
- 1
- Recepts:
- 2
- County
- West Sussex
- Town
- Worthing
- Outcode
- BN13
- Location
- Filton Walk, Durrington, Worthing, West Sussex BN13
- Marketed By:
- Bacon & Co
- Posted
- 2024-04-24
- BN13 Rating:
- More Info?
- Please contact Bacon & Co on 01903 890559 or Request Details
Property Description
***Guide Price £250,000 - £260,000***
A well presented three bedroom terraced house situated in Durrington. The accommodation briefly comprises an entrance hall, lounge, kitchen breakfast room, ground floor W.C, inner hall, first floor landing, three bedrooms and a family bathroom. Externally the property benefits from having a private West aspect rear garden with access to the garage. ***quick sale required***
Property Features
This three double bedroom terraced house forms part of a cul-de-sac within the catchment area of Durrington with a number of shops and amenities close by including the Tesco's Superstore and David Lloyd Health & Fitness centre. Benefits include the property having double glazed windows, gas central heating, brand new fitted kitchen 2015, brand new fitted bathroom 2015, new floor coverings, re-decorated throughout, West aspect rear garden, no passing traffic to the front, no onward chain and with internal viewing essential to fully appreciate the overall size of this home.
Entrance Hall
Accessed via an obscure glass double glazed front door. Radiator. Central heating thermostat. Recessed cloaks and storage areas.
Ground Floor W.C
Low level w.C. Wall mounted wash hand basin with tiled splashback. Radiator Textured ceiling. Obscure glass double glazed window.
Lounge (18'0 x 12'5 (5.49m x 3.78m))
Dual aspect via East and West facing double glazed windows. Radiator. Dimmer switch. Levelled ceiling.
Kitchen Breakfast Room (18'6 x 9'6 (5.64m x 2.90m))
Fitted suite comprising of a single drainer sink unit having mixer taps and storage cupboards below. Areas of roll top work surfaces offering additional cupboards and drawers under. Matching shelved wall units. Space for cooker, washing machine and many additional appliances. Two built in shelved pantry's. Built in storage cupboard. Part tiled walls. Space for dining table and chairs. Coved and textured ceiling. Dual aspect via East and West facing double glazed windows.
Inner Hall
Built in storage cupboard. Obscure glass double glazed window and door to rear garden. Staircase to first floor landing.
First Floor Landing
Radiator. Walk in storage cupboard. Built in airing cupboard housing wall mounted boiler and central heating programmer. Coved and textured ceiling. Access to loft space.
Bedroom One (12'9 x 11'11 (3.89m x 3.63m))
West aspect via double glazed windows. Radiator. Coved and textured ceiling.
Bedroom Two (12'1 x 11'11 (3.68m x 3.63m))
West aspect via double glazed windows. Radiator. Built in wardrobe. Coved and textured ceiling.
Bedroom Three (9'3 x 7'10 (2.82m x 2.39m))
East aspect via double glazed windows. Radiator. Coved and textured ceiling.
Bathroom (8'10 x 6'1 (2.69m x 1.85m))
Comprising of a panelled bath, wash hand basin and low level w.C. Radiator. Obscure glass double glazed window.
Outside
Front Garden
Laid to lawn with pathway to front door.
Rear Garden
Paved to the rear of the home with the majority of area then being laid to lawn. Gate providing rear pedestrian access.
Garage
On properties grounds. Accessed via an up and over door.
These particulars are believed to be correct, but their accuracy is not guaranteed. They do not form part of any contract.
The services at this property, ie gas, electricity, plumbing, heating, sanitary and drainage and any other appliances included within these details have not been tested and therefore we are unable to confirm their condition or working order
Property Location
Marketed by Bacon & Co
Disclaimer Property descriptions and related information displayed on this page are marketing materials provided by Bacon & Co. estateagents365.uk does not warrant or accept any responsibility for the accuracy or completeness of the property descriptions or related information provided here and they do not constitute property particulars. Please contact Bacon & Co for full details and further information.


