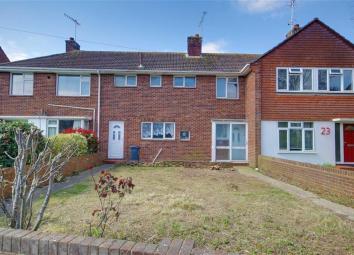Terraced house for sale in Worthing BN13, 3 Bedroom
Quick Summary
- Property Type:
- Terraced house
- Status:
- For sale
- Price
- £ 275,000
- Beds:
- 3
- Baths:
- 1
- Recepts:
- 2
- County
- West Sussex
- Town
- Worthing
- Outcode
- BN13
- Location
- Ely Road, Worthing, West Sussex BN13
- Marketed By:
- Bacon & Co
- Posted
- 2024-04-24
- BN13 Rating:
- More Info?
- Please contact Bacon & Co on 01903 890560 or Request Details
Property Description
Bacon and Company are pleased to offer for sale this three bedroom mid terrace house requiring full modernisation with garage in sought after Tarring location.
Available chain free this home offers accommodation comprising, porch, entrance hall, lounge, conservatory one, dining room, conservatory two, kitchen, utility and inner hall, first floor landing, three bedrooms, bathroom and separate Wc. Externally there is a lawned front garden and westerly aspect rear garden and garage.
Sliding door opening to
Entrance Porch
Double glazed door and side window to
Entrance Hall
Staircase rising to first floor. Cloaks cupboard. Electric heater.
Lounge (12'11 x 11'7 (3.94m x 3.53m))
Tiled fireplace with gas fire. Window over looking conservatory 2
Conservatory 2 (9'9 x 5'4 (2.97m x 1.63m))
Approximate measurements. Double glazed windows and double doors over looking and leading to the rear garden. Further double doors to the side.
Dining Room (8'6 x 8'2 (2.59m x 2.49m))
Double doors opening to conservatory.
Conservatory 1 (9'9 x 5'4 (2.97m x 1.63m))
Approximate measurements. Double glazed windows and sliding doors to Westerly aspect. Further double doors to side.
Kitchen (12'9 narrows to 9'8 x 9' (3.89m narrows to 2.95m x 2.74m))
Of irregular shape. Double drainer sink unit with cupboards and drawers fitted under
Space for appliance. Floor standing boiler. Larder cupboard. Double glazed window.
Utility And Inner Hall (17'11 x 4'8 max (5.46m x 1.42m max))
Door to front and door opening to conservatory one. Fitted sink with cupboards under and to the side.
First Floor Landing
Double glazed window. Access hatch to loft space. Airing cupboard with shelves and hot water cylinder.
Bedroom 1 (12'11 x 11'2 (3.94m x 3.40m))
Double glazed window to rear. Recessed double wardrobe.
Bedroom 2 (11'3 x 9'5 (3.43m x 2.87m))
Double glazed window to rear. Recessed double wardrobe.
Bedroom 3 (9'3 max x 8'10 max (2.82m max x 2.69m max))
Double glazed window. Over stairs fitted cupboard.
Bathroom (5'7 x 4'10 (1.70m x 1.47m))
Suite comprising bath with shower above and pedestal wash hand basin. Double glazed window. Heated towel rail.
Separate Wc
Low level flush WC. Double glazed window.
Front Garden
Laid to lawn. With pathway to front door and additional pathway to utility door.
Rear Garden
A large plot of Westerly aspect.
Garage
Accessed via rear service road.
Version
This is version 1 of the particulars
These particulars are believed to be correct, but their accuracy is not guaranteed. They do not form part of any contract.
The services at this property, ie gas, electricity, plumbing, heating, sanitary and drainage and any other appliances included within these details have not been tested and therefore we are unable to confirm their condition or working order
Property Location
Marketed by Bacon & Co
Disclaimer Property descriptions and related information displayed on this page are marketing materials provided by Bacon & Co. estateagents365.uk does not warrant or accept any responsibility for the accuracy or completeness of the property descriptions or related information provided here and they do not constitute property particulars. Please contact Bacon & Co for full details and further information.


