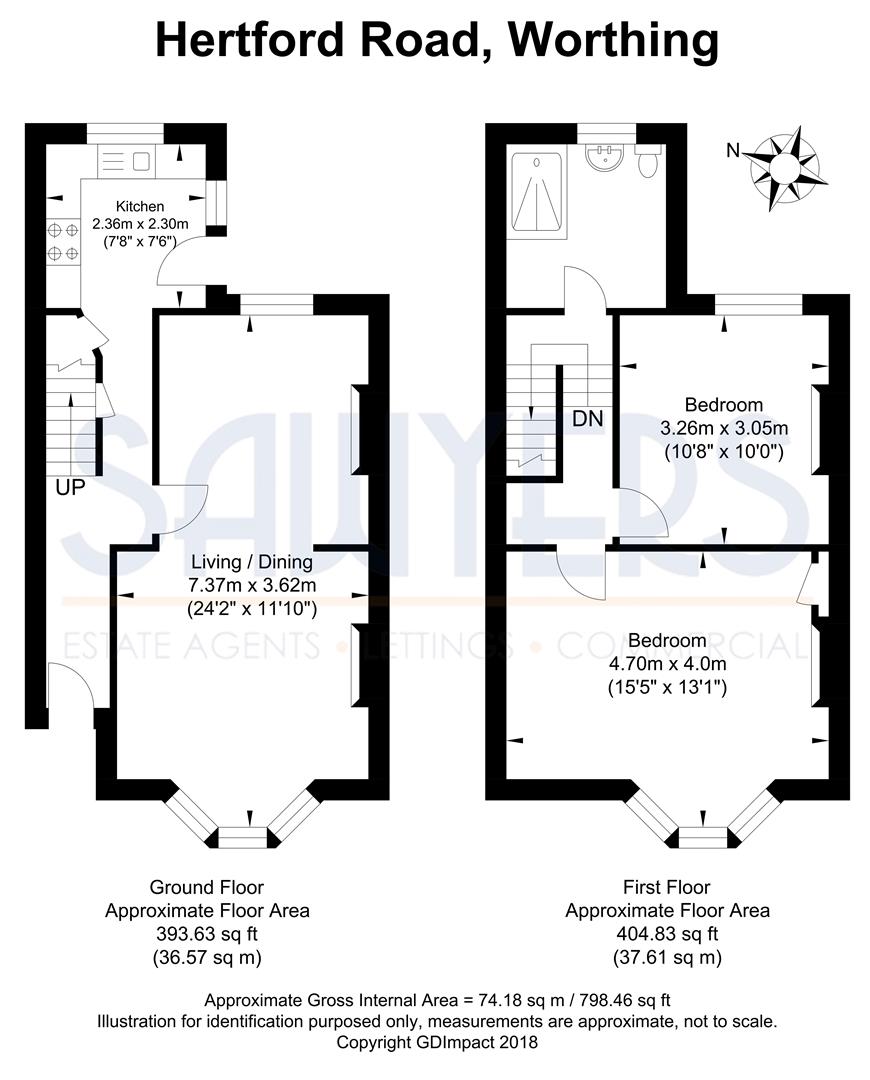Terraced house for sale in Worthing BN11, 2 Bedroom
Quick Summary
- Property Type:
- Terraced house
- Status:
- For sale
- Price
- £ 275,000
- Beds:
- 2
- Baths:
- 1
- Recepts:
- 2
- County
- West Sussex
- Town
- Worthing
- Outcode
- BN11
- Location
- Hertford Road, Worthing BN11
- Marketed By:
- Sawyers
- Posted
- 2024-04-24
- BN11 Rating:
- More Info?
- Please contact Sawyers on 01903 906544 or Request Details
Property Description
View the 360 degree virtual tour - This older style property would not look out of place nestled amongst the streets of Brighton & Hove, yet located in Worthing is offered for sale at a fraction of the price.
As soon as you walk through the front door of the house you will immediately sense the light and airy feel with neutral colours and fittings. The overall living space is fantastic, laid out with lovely lounge and dining areas, ideal for both formal and informal events. A beautiful fitted kitchen can be found to the rear for preparing a home cooked meal. The house is really great for entertaining as people can spread out, or even for a growing family to have their own areas without being in the way of each other.
The rear garden is low maintenance meaning you can spend more time enjoying it rather than having to maintain it. Offering a great place to invite friends and family over for a spot of Al Fresco dining or simply an evening drink at the end of a long day.
To the first floor you will find two generous bedrooms, both of which are serviced by a stunning modern shower room.
The position is perfect as there is a good mix of local shops close by for day-to-day needs as well as being only a matter of minutes away from Worthings mainline station, providing commuter links into Brighton, London and beyond. It is also a short distance away from Worthing town centre with an excellent range of shops, cafes, bar and restaurants.
This property is a must view, call and arrange your viewing today.
Owners opinion
I have only lived here for a short period of time and now due to a change in circumstances I am moving on. I was initially attracted by the spacious rooms, but more so by the location as it is ever so convenient. I often travel by train so having the station so close is so useful.
I hope that the new owners enjoy their time here as much as I have.
Entrance
Entrance Hall
Lounge Diner (7.37m x 3.61m max (24'2 x 11'10 max))
Kitchen (2.34m x 2.29m (7'8 x 7'6))
First Floor Landing
Bedroom One (4.70m x 3.99m (15'5 x 13'1))
Bedroom Two (3.25m x 3.05m (10'8 x 10'0))
Shower Room
Outside
Rear Garden
Front Garden
The information provided about this property does not constitute or form any part of an offer or contract, nor may it be regarded as representations. All interested parties must verify accuracy and your solicitor must verify tenure/lease information, fixtures and fittings and, where the property has been extended/converted, planning/building regulation consents. All dimensions are approximate and quoted for guidance only as are floor plans which are not to scale and their accuracy cannot be confirmed. References to appliances and/or services does not imply that they are necessarily in working order or fit for the purpose.
Property Location
Marketed by Sawyers
Disclaimer Property descriptions and related information displayed on this page are marketing materials provided by Sawyers. estateagents365.uk does not warrant or accept any responsibility for the accuracy or completeness of the property descriptions or related information provided here and they do not constitute property particulars. Please contact Sawyers for full details and further information.


