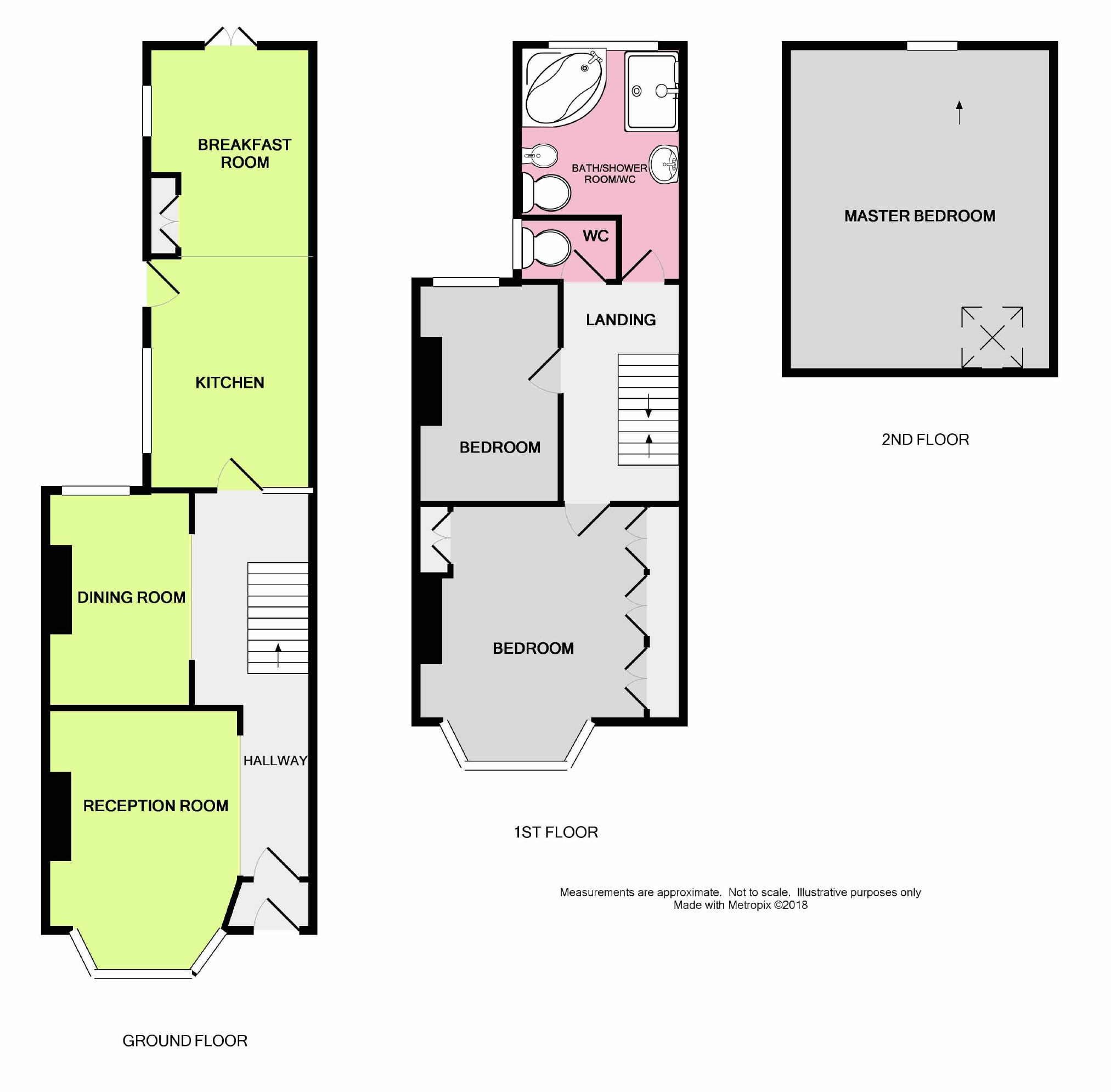Terraced house for sale in Worthing BN11, 3 Bedroom
Quick Summary
- Property Type:
- Terraced house
- Status:
- For sale
- Price
- £ 325,000
- Beds:
- 3
- Baths:
- 1
- Recepts:
- 2
- County
- West Sussex
- Town
- Worthing
- Outcode
- BN11
- Location
- Hertford Road, Worthing, West Sussex BN11
- Marketed By:
- Bacon & Co
- Posted
- 2024-05-25
- BN11 Rating:
- More Info?
- Please contact Bacon & Co on 01903 890560 or Request Details
Property Description
Bacon and Company are pleased to offer for sale this extended mid terrace house located in central Worthing available chain free. The accommodation briefly comprises, entrance porch, lounge, inner hall, dining room, 33ft kitchen/ breakfast room, first floor landing, two bedrooms, bath/shower room/Wc, additional separate Wc, staircase rising to further bedroom. Externally there is a courtyard garden to front and rear. Benefits include gas central heating and double glazing.
Double glazed front door opening to
Entrance Porch
Part glazed door opening to lounge.
Lounge (14'10 x 14'3 (4.52m x 4.34m))
Maximum measurements taken. Double glazed bay window. Wood effect laminate floor. Two radiators. Opening to
Inner Hall
Archway opening to dining room. Staircase rising to first floor. Open space under stairs with feature spotlights and door to kitchen.
Dining Room (11'11 x 9'4 (3.63m x 2.84m))
Ornamental recess in chimney breast. Double glazed window. Radiator. Fitted desk and wall shelves.
Kitchen / Breakfast Room (33'11 x 9' max (10.34m x 2.74m max))
Kitchen area: Excellent range of work surfaces with cupboards and drawers under. Inset 1½ bowl sink unit. Space for dishwasher, washing machine and fridge/freezer. Space for range style cooker. Larder cupboards. Range of matching wall cupboards, display cabinets and end shelves. Breakfast bar. Double glazed window to side, double glazed door to side. Under skirt fan heater.
Breakfast room area: Large double cupboard housing wall mounted combination boiler. Double glazed double doors to rear garden. Radiator.
First Floor Landing
Split level. Staircase rising to second floor.
Bedroom Two (14'3 x 13'3 (4.34m x 4.04m))
Double glazed bay window. Fitted wardrobes to one wall and further wardrobe in chimney recess. Radiator.
Bedroom Three (12' x 9'4 (3.66m x 2.84m))
Double glazed window. Radiator.
Bath/Shower Room / Wc (11'11 x 7'8 (3.63m x 2.34m))
Step in double shower cubicle with independent shower unit over. Corner spa bath with shower attachment. Bidet. Double glazed obscure glass window. Low level flush WC. Pedestal wash hand basin. Chrome towel radiator. Part tiled walls. Wall mounted mirror. Part sloped ceiling.
Separate Wc
Low level flush WC. Tiled floor. Double glazed obscure glass window. Radiator.
Staircase from first floor landing rising to second floor bedroom.
Master Bedroom (18' x 14'9 (5.49m x 4.50m))
Double glazed window to rear and Velux to front. Eaves storage space. Two radiators.
Rear Garden
A paved courtyard with raised borders.
Front Garden
Paved.
Version
This is version 1 of the particulars
These particulars are believed to be correct, but their accuracy is not guaranteed. They do not form part of any contract.
The services at this property, ie gas, electricity, plumbing, heating, sanitary and drainage and any other appliances included within these details have not been tested and therefore we are unable to confirm their condition or working order
Property Location
Marketed by Bacon & Co
Disclaimer Property descriptions and related information displayed on this page are marketing materials provided by Bacon & Co. estateagents365.uk does not warrant or accept any responsibility for the accuracy or completeness of the property descriptions or related information provided here and they do not constitute property particulars. Please contact Bacon & Co for full details and further information.


