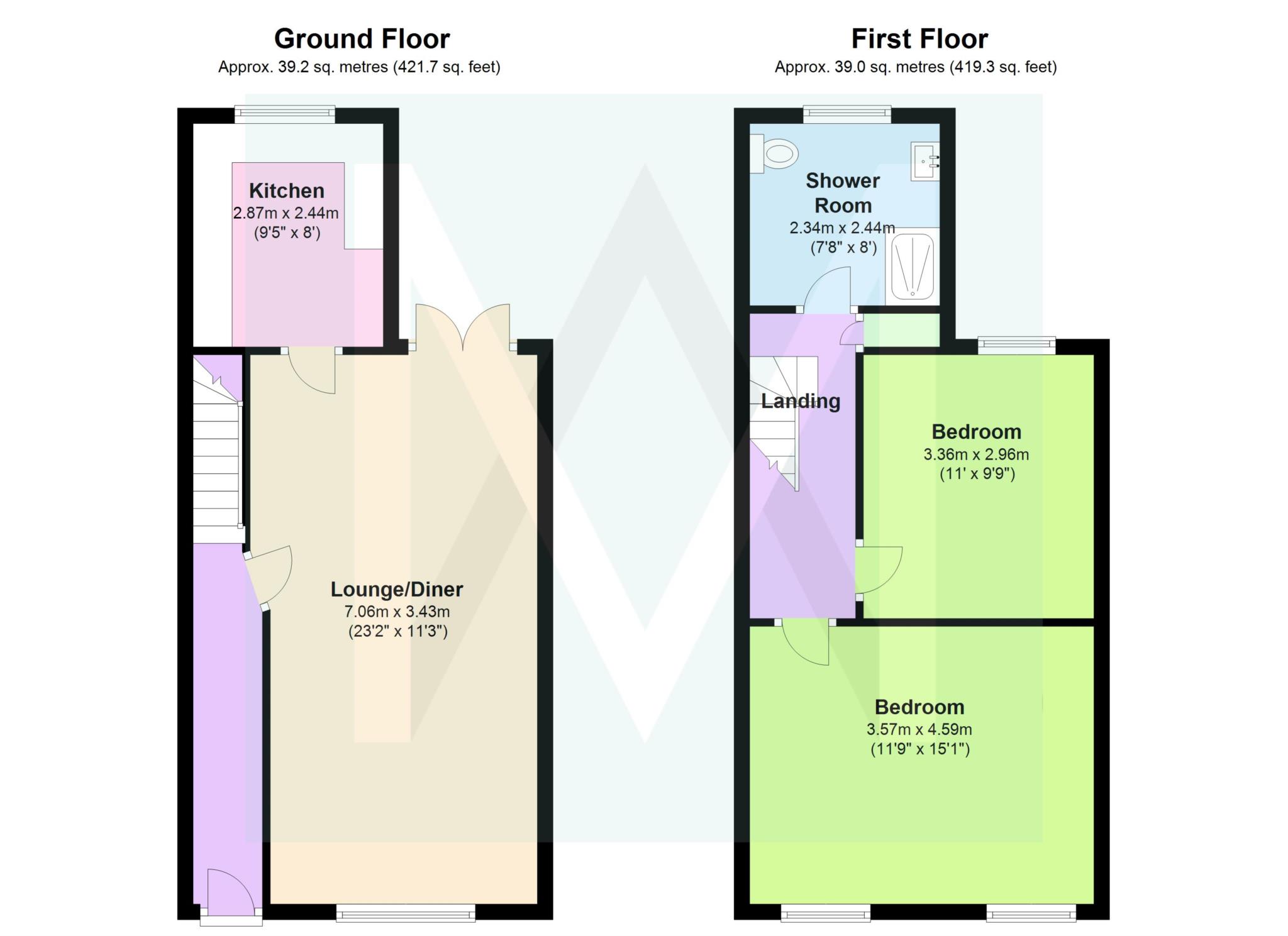Terraced house for sale in Worthing BN11, 2 Bedroom
Quick Summary
- Property Type:
- Terraced house
- Status:
- For sale
- Price
- £ 325,000
- Beds:
- 2
- Baths:
- 1
- Recepts:
- 1
- County
- West Sussex
- Town
- Worthing
- Outcode
- BN11
- Location
- Surrey Street, Worthing BN11
- Marketed By:
- Matthew Anthony Estate Agency
- Posted
- 2024-04-24
- BN11 Rating:
- More Info?
- Please contact Matthew Anthony Estate Agency on 01903 890878 or Request Details
Property Description
Matthew Anthony are delighted to bring to the market this well presented period home. Accommodation comprises an entrance hall, 23' lounge/diner, refitted kitchen, two double bedrooms and a modern shower room/WC. Further benefits include partial double glazing, gas central heating and a private rear garden.
Situated in Surrey Street, the property is just 200 yards from Worthing seafront and town centre, whilst Worthing railway station is under one mile away.
The property is offered for sale with no chain.
Entrance Hall
Door into:
Lounge/Diner - 22'3" (6.78m) x 11'3" (3.43m)
Wood burner, TV point, two radiator, double glazed window to the front, double glazed French doors opening onto rear garden, picture rail, coved and levelled ceiling.
Kitchen - 9'5" (2.87m) x 8'0" (2.44m)
Refitted units comprising single bowl sink inset into work surface with cupboards and drawers under, integrated four ring electric hob, integrated eye level oven and grill, space for free standing fridge/freezer, plumbing for washing machine, wall mounted units, single glazed window overlooking rear garden, levelled ceiling with inset spot lights.
First Floor Landing
Cupboard housing gas boiler, access to loft via hatch, doors opening to:
Bedroom One - 15'1" (4.6m) x 11'9" (3.58m)
Two double glazed windows to the front, vertical radiator, picture rail, coved and levelled ceiling.
Bedroom Two - 11'0" (3.35m) x 9'9" (2.97m)
Double glazed sash window, radiator, picture rail, coved and levelled ceiling.
Shower Room/WC
Refitted suite comprising low level push button flush WC, wash hand basin, step in shower cubicle with mains shower, radiator, double glazed sash window.
Rear Garden
Enclosed courtyard style garden with raised patio area with various shrubs and herbs bordering, wooden workshop, gate giving rear access.
Notice
Please note we have not tested any apparatus, fixtures, fittings, or services. Interested parties must undertake their own investigation into the working order of these items. All measurements are approximate and photographs provided for guidance only.
Property Location
Marketed by Matthew Anthony Estate Agency
Disclaimer Property descriptions and related information displayed on this page are marketing materials provided by Matthew Anthony Estate Agency. estateagents365.uk does not warrant or accept any responsibility for the accuracy or completeness of the property descriptions or related information provided here and they do not constitute property particulars. Please contact Matthew Anthony Estate Agency for full details and further information.


