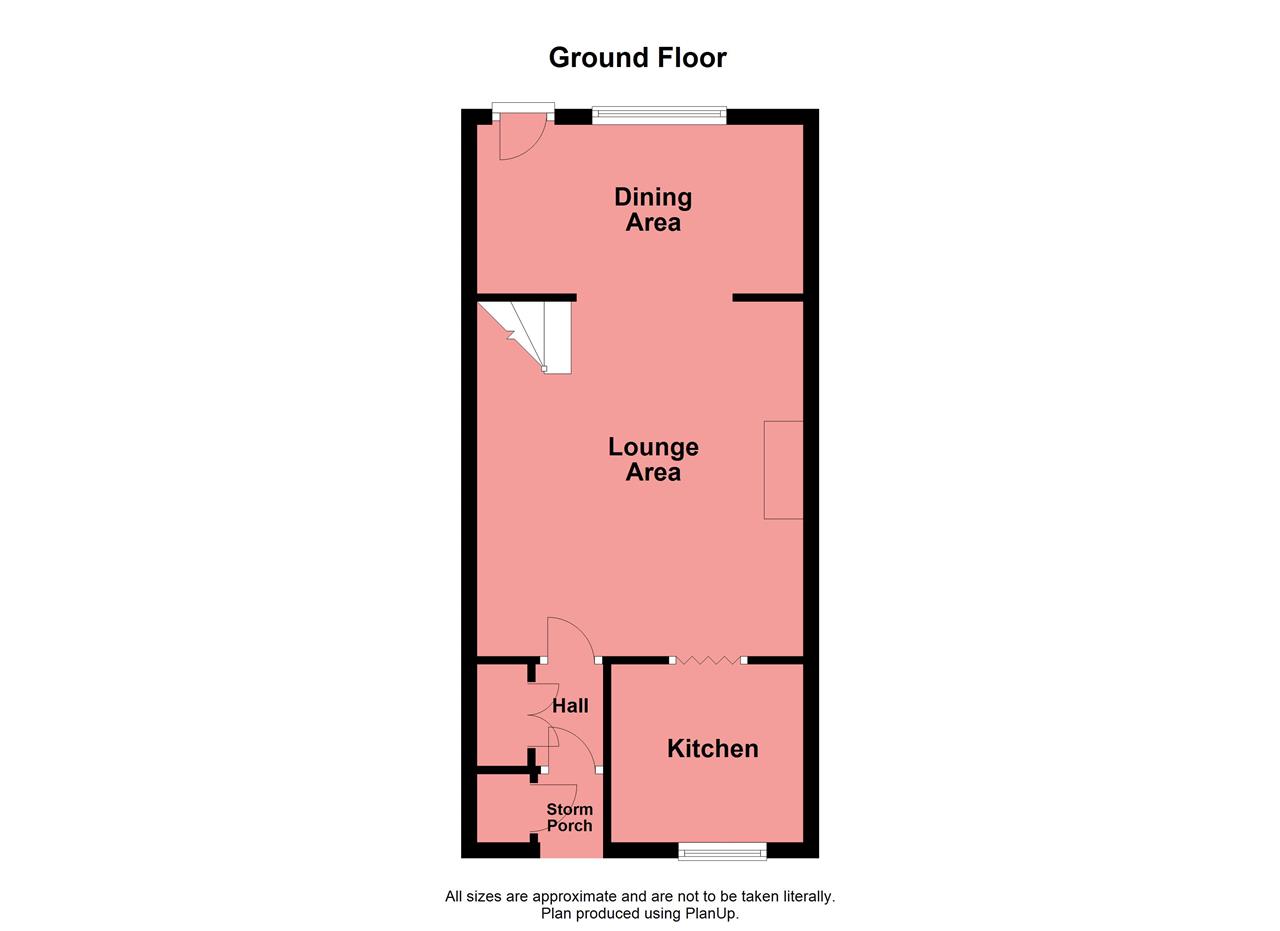Terraced house for sale in Whitchurch SY13, 2 Bedroom
Quick Summary
- Property Type:
- Terraced house
- Status:
- For sale
- Price
- £ 137,500
- Beds:
- 2
- Baths:
- 1
- Recepts:
- 2
- County
- Shropshire
- Town
- Whitchurch
- Outcode
- SY13
- Location
- Blackmore Grove, Whitchurch SY13
- Marketed By:
- Open House Nationwide
- Posted
- 2019-05-15
- SY13 Rating:
- More Info?
- Please contact Open House Nationwide on 020 7768 7005 or Request Details
Property Description
Open House are delighted to present this two bedroom, terraced, extended property ready to move right in. Close to local amenities and with off road parking this property is perfect for those wanting to take their first steps onto the property ladder.
60% privately owned 40% housing association owned the whole is available at this price.
The accommodation briefly comprises of Hall, Open plan Living/Dining area, Kitchen, two bedrooms, family bathroom, rear garden and off-road parking.
Whitchurch is the only Shropshire town built on an original Roman site but a lot has changed since 'the old days'. Now Whitchurch is home to a number of independent businesses including coffee and gift shops as well as larger developments on the outskirts such as Sainsburys, B&M and Wynstay. Whatever your needs Whitchurch is certain to cater for it.
For those that work further afield, major transport links to Shrewsbury, Wrexham and Chester are easily accessible with a train running regularly to Crewe.
Living Area (4.54m (14' 11") x 4.18m (13' 9"))
This spacious living area is the perfect place to unwind after a days work, just sit back and relax in front of the fire while the tea is cooking. With laminate flooring that runs into the dining area. Electric fire, open staircase, radiator.
Hall (1.30m (4' 3") x 1.05m (3' 5"))
From the front door you gain access into the properties hall with double built in cupboard, housing the immersion tank, and laminate flooring.
Dining Area (3.85m (12' 8") x 2.17m (7' 1"))
An open plan living/dining area separated by a partial wall. The single storey extension of this property has created a perfect dining area leading to the rear garden. Window to rear aspect over looking the properties garden. Laminate flooring
Kitchen (2.32m (7' 7") x 2.33m (7' 8"))
A range of base and wall units with high gloss finish with contrasting tiled splashback. Wood effect work tops with ceramic tiled floor. Four ring gas hob and matching oven. Ideal Classic gas boiler.
Bedroom 1 (3.15m (10' 4") x 3.41m (11' 2"))
The master bedroom overlooks the rear garden and has not one but two built in storage cupboards.
Bedroom 2 (2.80m (9' 2") x 2.15m (7' 1"))
Laminate Flooring and built in storage cupboard.
Bathroom
3 Piece suite. Shower over bath. Window to front aspect with privacy glass. Shaver socket and extractor fan.
Outside
To the front of the property is a small lawned area and off road parking for two vehicles. To the rear of the property is an enclosed split level garden with mature shrubs. At the bottom of the garden is a patio area.
Property Location
Marketed by Open House Nationwide
Disclaimer Property descriptions and related information displayed on this page are marketing materials provided by Open House Nationwide. estateagents365.uk does not warrant or accept any responsibility for the accuracy or completeness of the property descriptions or related information provided here and they do not constitute property particulars. Please contact Open House Nationwide for full details and further information.


