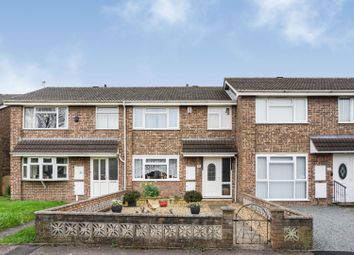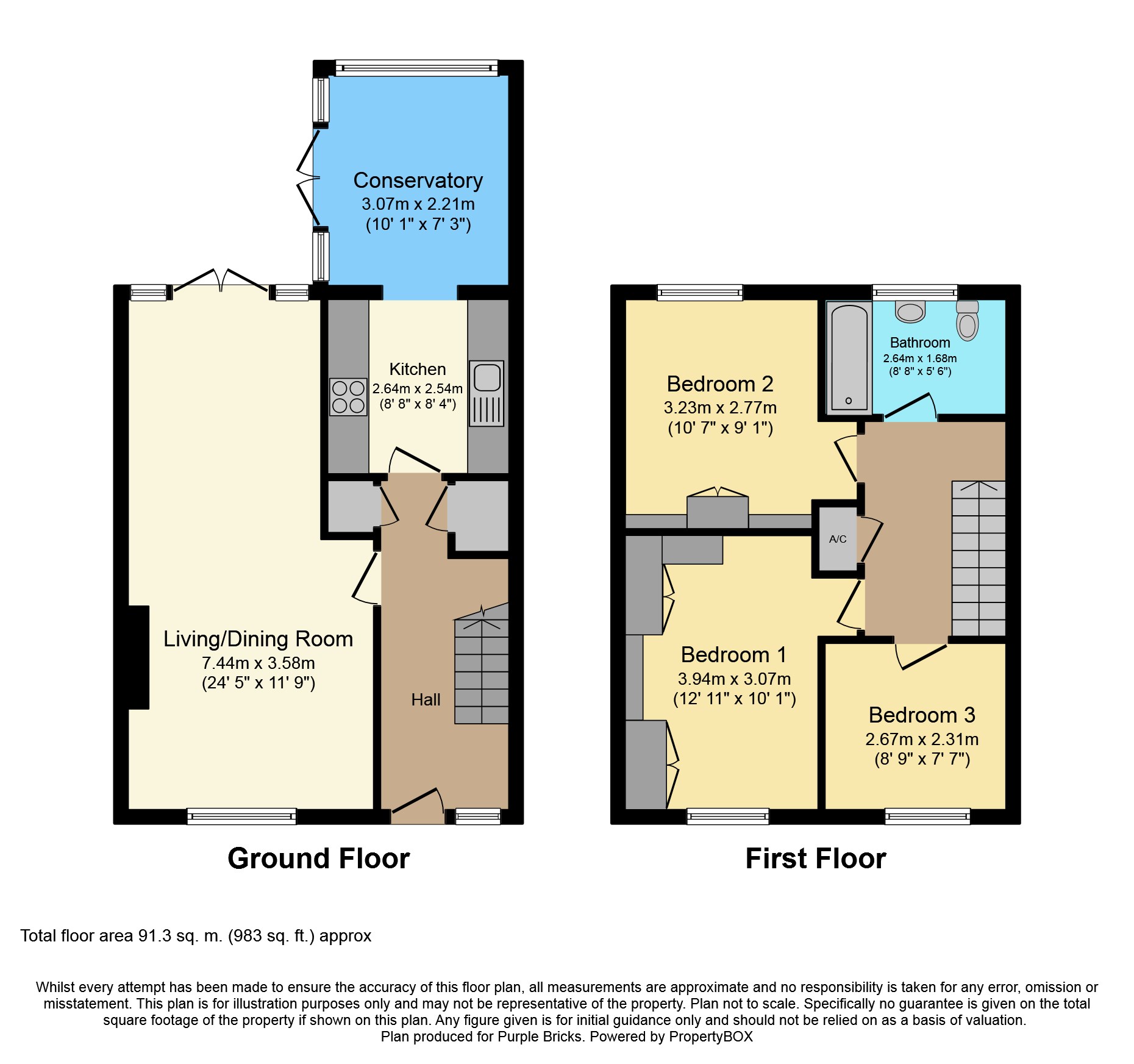Terraced house for sale in Weston-super-Mare BS22, 3 Bedroom
Quick Summary
- Property Type:
- Terraced house
- Status:
- For sale
- Price
- £ 215,000
- Beds:
- 3
- Baths:
- 1
- Recepts:
- 2
- County
- North Somerset
- Town
- Weston-super-Mare
- Outcode
- BS22
- Location
- Silverberry Road, Weston-Super-Mare BS22
- Marketed By:
- Purplebricks, Head Office
- Posted
- 2024-04-01
- BS22 Rating:
- More Info?
- Please contact Purplebricks, Head Office on 024 7511 8874 or Request Details
Property Description
****virtual viewings available****
We are sure you will love this property just as much as we do when you have taken the time to see what it can offer you.
The property offers an abundance of space and is beautifully maintained throughout.
Situated in a popular spot just a few minutes walk to an open space for children to play and to enjoy the summer evenings, there is also a Lidl, Sainsburys and Morrisions within easy reachable distances, as well many highly rated primary and secondary schools.
Entrance Hall
5' 9" x 15'
Stairs to first floor, understair storage cupboard, radiator, dado rail, telephone point, wall mounted thermostatic control, further storage cupboard.
Living / Dining Room
24' 5" x 11' 9"
lounge area: Double glazed window to front, feature fireplace with electric lighted coal-effect fire, TV point, telephone point, coved ceiling. Dining area: Radiator, patio door and windows with inbuilt blinds to rear garden
Kitchen
8' 8" x 8' 4"
Fitted with a range of wall and base units with complementing work surface, 4 ring gas hob with extractor hood over, built-in oven, sink unit with mixer taps over, plumbing and recesses for washing machine and dishwasher, recess for tall standing fridge/freezer, tiled floor, archway through to:
Conservatory
10' 2" x 7' 3"
Double glazed windows and French doors providing access to rear garden, laminate flooring.
First Floor Landing
8' 10" x 6' 2"
Access to loft, dado rail, airing cupboard housing boiler supplying domestic hot water and central heating.
Bedroom One
13' x 10'
Double glazed window to front, built-in selection of bedroom furniture including drawer with inset dressing table, coved ceiling, radiator.
Bedroom Two
10' 7" x 9' 1"
Double glazed window to rear, coved ceiling, radiator
Bedroom Three
8' 9" x 7' 3"
Double glazed window to front, coved ceiling, radiator.
Bathroom
8' 5" x 5' 7"
Panelled bath with separate shower over, shower area being fully tiled, close coupled WC, pedestal wash hand basin, obscure double glazed window to rear, fully tiled walls, cladding to ceiling, tiled flooring.
Outside
To the front of the property there is a walled and gated front garden that is easy maintenance.
To the rear of the property is a pleasant garden with a large patio seating area, artificial lawn, summerhouse, access to the garage and a rear gate accessing a driveway
Property Location
Marketed by Purplebricks, Head Office
Disclaimer Property descriptions and related information displayed on this page are marketing materials provided by Purplebricks, Head Office. estateagents365.uk does not warrant or accept any responsibility for the accuracy or completeness of the property descriptions or related information provided here and they do not constitute property particulars. Please contact Purplebricks, Head Office for full details and further information.


