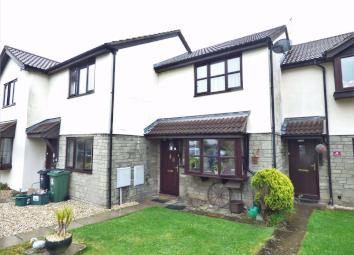Terraced house for sale in Weston-super-Mare BS22, 2 Bedroom
Quick Summary
- Property Type:
- Terraced house
- Status:
- For sale
- Price
- £ 189,950
- Beds:
- 2
- Baths:
- 1
- Recepts:
- 1
- County
- North Somerset
- Town
- Weston-super-Mare
- Outcode
- BS22
- Location
- Nutwell Square, Worle, Weston-Super-Mare BS22
- Marketed By:
- Saxons
- Posted
- 2024-04-01
- BS22 Rating:
- More Info?
- Please contact Saxons on 01934 247818 or Request Details
Property Description
A well presented terraced property located in a quiet cul-de-sac just a short level walk to Worle high street and all local amenities. The current vendor has updated the property within the last 18 months to include a new kitchen, shower room, windows and consumer unit. In brief entrance hall, 15' lounge, 13' kitchen breakfast room, master bedroom with built in wardrobes, additional bedroom and shower room. Outside a lovely sunny rear garden and allocated parking. Also benefiting uPVC double-glazing and gas central heating. Saxons strongly advise early internal inspection.
Entrance Hall
Via uPVC double-glazed door. Textured ceiling with central light. Radiator with shelf over. Telephone point. Stairs rising to first floor. Door to
Lounge (17'7" x 9'7" (5.36m x 2.92m))
Front aspect uPVC double-glazed window. Textured beamed ceiling with central light. TV point. Radiator. Newly installed high level consumer unit. Door to
Kitchen/Breakfast Room (13'1" x 7'6" (3.99m x 2.29m))
Rear aspect uPVC double-glazed window and half-glazed uPVC door leading to rear garden. Texture ceiling with central light. A recently fitted kitchen comprising eye and base level units with wood effect worktop surface over. Inset single drainer stainless steel sink with mixer tap and tiled splash backs. Built-in-4-ring stainless steel gas hob with oven under and extractor over with stainless steel splash backs. Space and plumbing for washing machine. Space for fridge, freezer and additional appliance. Cupboard housing Worcester combination boiler. Space for table. Large under stairs storage cupboard.
First Floor Landing
Textured ceiling with central light and loft access. Doors to all principle rooms.
Bedroom (12'9" x 10'10" (3.89m x 3.30m))
Front aspect uPVC double-glazed window. Textured ceiling with central light. Large over stairs storage cupboard. Built-in double wardrobe with sliding doors. Radiator.
Bedroom (10'0" x 6'8" (3.05m x 2.03m))
Rear aspect uPVC double-glazed window. Textured ceiling with central light. Radiator.
Shower Room (6'7" x 6'1" (2.01m x 1.85m))
Rear aspect obscured uPVC double-glazed window. Textured ceiling with central light. A recently installed shower room with white suite comprising vanity wash hand basin with central mixer tap and tiled splash backs, low level W.C and corner shower cubicle. Heated towel rail.
Outside
Rear Garden
Good size patio immediately to the rear of the property. Courtesy path running the full length of the garden with lawn areas to both sides. Well stocked flower and shrub borders. Outside tap.
Parking
The property benefits from allocated parking for 1 car.
Directions
From our Weston office proceed along the Boulevard heading away from the town centre. Follow the road ahead adoining Milton road, and proceed straight on. Take a left turn into Worle Highstreet and take the second right hand turning into Nutwell Square
Money Laundering Regulations 2012
Intending purchasers will be asked to produce identification, proof of address and proof of financial status when an offer is received. We would ask for your cooperation in order that there will be no delay in agreeing the sale.
These particulars, whilst believed to be accurate are set out as a general outline only for guidance and do not constitute any part of an offer or contract. Intending purchasers should not rely on them as statements of representation of fact but must satisfy themselves by inspection or otherwise as to their accuracy. No person in this firms employment has the authority to make or give any representation or warranty in respect of the property.
Property Location
Marketed by Saxons
Disclaimer Property descriptions and related information displayed on this page are marketing materials provided by Saxons. estateagents365.uk does not warrant or accept any responsibility for the accuracy or completeness of the property descriptions or related information provided here and they do not constitute property particulars. Please contact Saxons for full details and further information.


