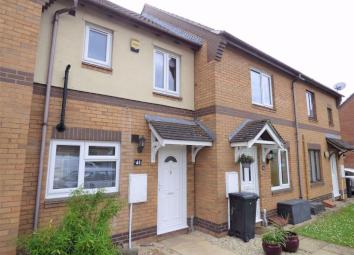Terraced house for sale in Weston-super-Mare BS22, 2 Bedroom
Quick Summary
- Property Type:
- Terraced house
- Status:
- For sale
- Price
- £ 164,950
- Beds:
- 2
- Baths:
- 1
- Recepts:
- 1
- County
- North Somerset
- Town
- Weston-super-Mare
- Outcode
- BS22
- Location
- The Barrows, Weston-Super-Mare BS22
- Marketed By:
- Saxons
- Posted
- 2024-04-01
- BS22 Rating:
- More Info?
- Please contact Saxons on 01934 247818 or Request Details
Property Description
If you are looking for the perfect buy-to-let or indeed first time buy then this well presented mid terraced property is going to be the one for you. The current vendor has replaced all the uPVC double-glazed windows and doors and also recently installed a new gas fired boiler. Internally the property is in excellent order throughout and really does need to be seen to be appreciated. In brief entrance hall, lounge, fitted kitchen, two bedrooms and bathroom. Outside a private sunny rear garden and off street parking to the front of the property for 2 cars. Offered to the market with no onward chain complications.
Entrance
UPVC double-glazed door into
Entrance Hall
Coved and textured ceiling. Radiator. Telephone point. Door to
Kitchen (8'4" x 7'8" (2.54m x 2.34m))
Front aspect uPVC double-glazed window with fitted blinds. Coved ceiling with central light. Fitted with a range of eye and base level units with rolled edge worktop surface over. Inset single drainer sink with mixer tap and tiled splash backs. Built-in-4-ring gas hob with oven under and extractor over. Space and plumbing for washing machine. Space for fridge and freezer. Wall-mounted boiler. Wall-mounted thermostat controller. Feature open arch into
Lounge (14'6" x 12'5" (4.42m x 3.78m))
Rear aspect double-glazed sliding patio doors opening onto rear garden. Coved and textured ceiling with central light. Double radiator. Laminate floor. Stairs to first floor with under stairs storage recess.
First Floor Landing
Coved and textured ceiling with central light point. Doors to all principle rooms. Loft access. Cupboard housing hot water cylinder.
Bedroom (9'8" x 8'11" (2.95m x 2.72m))
Rear aspect uPVC double-glazed window overlooking rear garden. Coved and textured ceiling with central light. Built-in double wardrobe with sliding doors. Alcove storage. Radiator. TV point.
Bedroom (9'6" x 5'11" (2.90m x 1.80m))
Front aspect uPVC double-glazed window. Coved and textured ceiling with central light. Radiator. Laminate floor. Telephone point.
Family Bathroom (6'4" x 6'3" (1.93m x 1.91m))
Front aspect uPVC double-glazed obscured window. Coved and textured ceiling with central light. A white 3-piece suite comprising panel bath with shower over and fitted shower screen, wash hand basin with central mixer tap and low level W.C. Extractor fan. Radiator.
Outside
Rear Garden
Area of garden laid to decking leading onto astro-turf lawn area. Additional area laid to shingle. Bark chipping borders.
To The Front
Laid to shingle.
Parking
Two allocated parking spaces.
Directions
From our Weston office on the boulevard after the first set of traffic lights take your first right into Alfred Street continue down this road taking a left at the bottom onto Alexandra Parade go past the first roundabout following onto Locking Road continue along locking Road taking a right into Locking Moor Road (three turnings before second roundabout) continue over the bridge turning right at the roundabout and then take an immediate right into The Barrows.
Money Laundering Regulations 2012
Intending purchasers will be asked to produce identification, proof of address and proof of financial status when an offer is received. We would ask for your cooperation in order that there will be no delay in agreeing the sale.
These particulars, whilst believed to be accurate are set out as a general outline only for guidance and do not constitute any part of an offer or contract. Intending purchasers should not rely on them as statements of representation of fact but must satisfy themselves by inspection or otherwise as to their accuracy. No person in this firms employment has the authority to make or give any representation or warranty in respect of the property.
Property Location
Marketed by Saxons
Disclaimer Property descriptions and related information displayed on this page are marketing materials provided by Saxons. estateagents365.uk does not warrant or accept any responsibility for the accuracy or completeness of the property descriptions or related information provided here and they do not constitute property particulars. Please contact Saxons for full details and further information.


