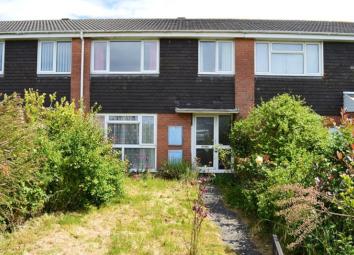Terraced house for sale in Weston-super-Mare BS22, 3 Bedroom
Quick Summary
- Property Type:
- Terraced house
- Status:
- For sale
- Price
- £ 165,000
- Beds:
- 3
- Baths:
- 1
- Recepts:
- 2
- County
- North Somerset
- Town
- Weston-super-Mare
- Outcode
- BS22
- Location
- Lime Close, Worle, Weston-Super-Mare BS22
- Marketed By:
- Bloxham & Barlow
- Posted
- 2024-04-01
- BS22 Rating:
- More Info?
- Please contact Bloxham & Barlow on 01934 247815 or Request Details
Property Description
* 3 Bedroom Mid-Terrace * Lounge/Diner * Gas warm air heating * Gardens to front and rear * Garage and Parking * In need of modernisation and upgrading * No Chain * Viewing is strongly recommended *
Occupying a pleasant position in a sought after area of South Worle, we are pleased to offer this 3 Bedroom Mid-Terrace House which does require modernisation and upgrading. The accommodation briefly comprises of generous size Hallway, Lounge/Diner, Kitchen, 3 Bedrooms, Bathroom and Separate WC. The property enjoys double glazing, gas warm air heating, generous gardens to both front and rear, garage and parking, is being offered with No Chain and as a consequence early viewing is advised.
Accommodation:
All measurements are approximate.
Covered porch with double glazed entrance door into:
Hallway:
4.53m x 1.79m (14' 10" x 5' 10") Stairs to first floor, understair storage cupboard, access to Lounge and Kitchen.
Lounge/Diner:
7.27m x 3.53m narrowing to 2.64m in the Dining Area (23' 10" x 11' 6" to 8' 7") Double glazed window to front, TV point, telephone point, sliding patio door providing access to rear garden, serving hatch to Kitchen.
Kitchen:
2.68m x 2.57m (8' 9" x 8' 5") Sparsely fitted with a range of wall and base units with complementing work surface, stainless steel single drainer sink unit, gas and electric cooker points, recess for tall standing fridge/freezer, double glazed door providing access to rear garden.
From the Hallway, stairs rising to:
First Floor Landing:
2.69m x 1.86m (8' 9" x 6' 1") Access to loft via ladder, airing cupboard housing tank and shelving.
Bedroom 1:
3.96m x 3.07m (13' x 10') Double glazed window to front affording far reaching views.
Bedroom 2:
3.23m x 2.78m (10' 7" x 9' 1") Double glazed window to rear.
Bedroom 3:
2.67m x 2.22m (8' 9" x 7' 3") Double glazed window to front.
Bathroom:
1.70m x 1.62m (5' 6" x 5' 3") Panelled bath with mixer shower taps over, pedestal wash hand basin, obscure window to rear.
Separate WC:
1.70m x 0.88m (5' 6" x 2' 10") Low-level WC, obscure window to front.
Outside:
There is gated access to generous size front garden predominantly laid to lawn with pathway leading to entrance door. The rear garden itself measures 13.01m in depth (42' 8") Part enclosed by fencing and brick walling, lawn area, greenhouse, access through to parking area with Garage to side with up-and-over door.
Directional Note:
Proceed from High Street, turn right into Station Road, straight over into Moor Lane, first left into Silverberry Road, proceed along, turn right into Verbena Way, follow the road around to the bottom, take the last turning on your left hand side into Lime Close, 1st left again where you can park behind the property where the garage and parking is situated.
Consumer Protection from Unfair Trading Regulations 2008.
The Agent has not tested any apparatus, equipment, fixtures and fittings or services and so cannot verify that they are in working order or fit for the purpose. A Buyer is advised to obtain verification from their Solicitor or Surveyor. References to the Tenure of a Property are based on information supplied by the Seller. The Agent has not had sight of the title documents. A Buyer is advised to obtain verification from their Solicitor. Items shown in photographs are not included unless specifically mentioned within the sales particulars. They may however be available by separate negotiation. Buyers must check the availability of any property and make an appointment to view before embarking on any journey to see a property.
Property Location
Marketed by Bloxham & Barlow
Disclaimer Property descriptions and related information displayed on this page are marketing materials provided by Bloxham & Barlow. estateagents365.uk does not warrant or accept any responsibility for the accuracy or completeness of the property descriptions or related information provided here and they do not constitute property particulars. Please contact Bloxham & Barlow for full details and further information.

