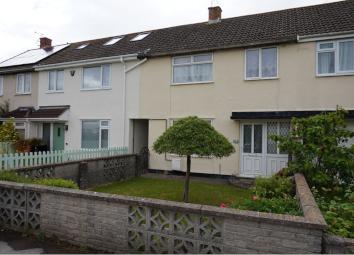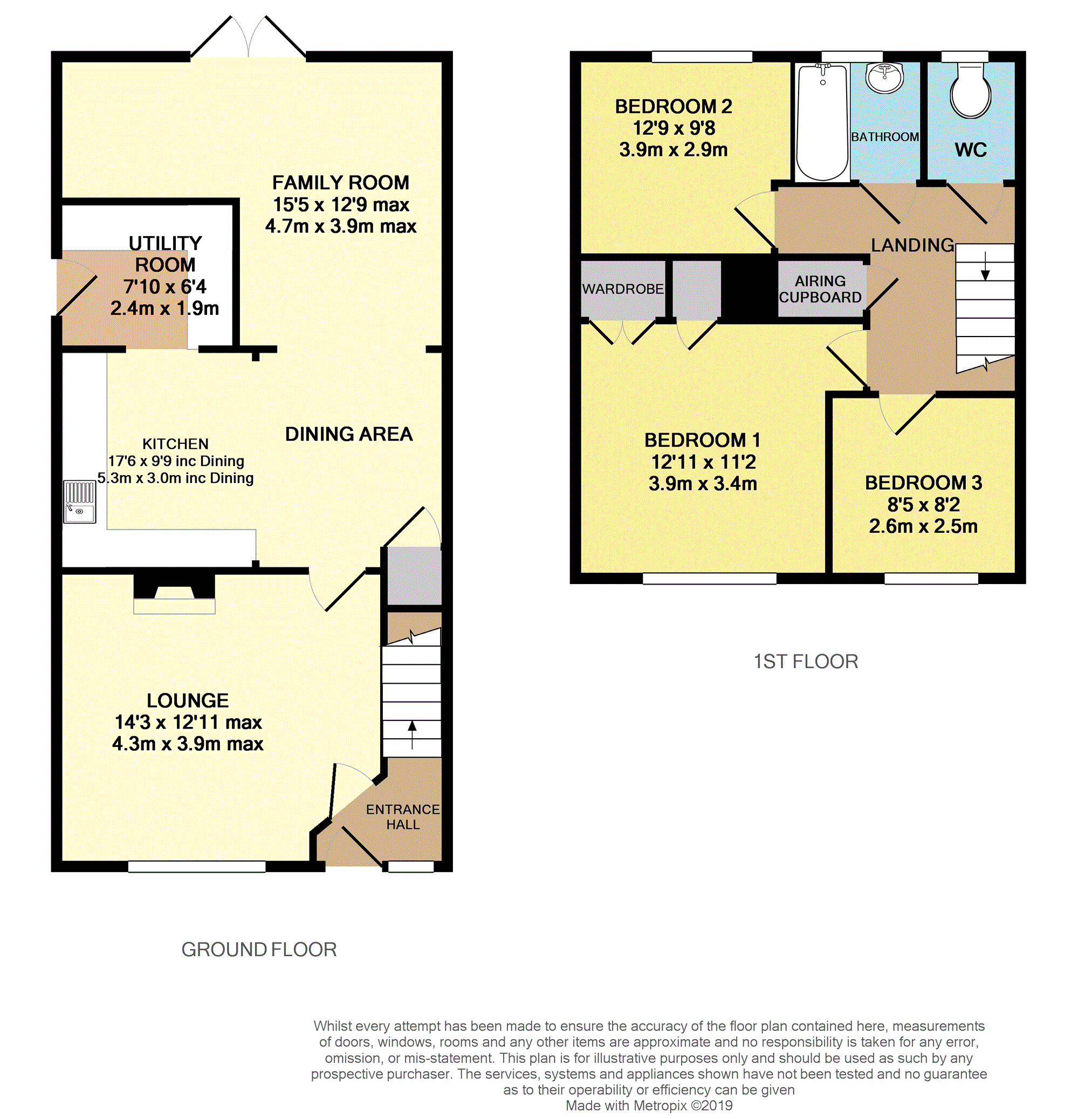Terraced house for sale in Weston-super-Mare BS23, 3 Bedroom
Quick Summary
- Property Type:
- Terraced house
- Status:
- For sale
- Price
- £ 180,000
- Beds:
- 3
- Baths:
- 1
- Recepts:
- 3
- County
- North Somerset
- Town
- Weston-super-Mare
- Outcode
- BS23
- Location
- Exford Close, Weston-Super-Mare BS23
- Marketed By:
- Purplebricks, Head Office
- Posted
- 2024-04-01
- BS23 Rating:
- More Info?
- Please contact Purplebricks, Head Office on 024 7511 8874 or Request Details
Property Description
PurpleBricks are pleased to offer this extended & well presented three bedroom terrace house for sale situated in a quiet location at the end of a cul-de-sac near the hospital in Weston-super-Mare.
In brief the accommodation comprises Hall, Living Room, Kitchen/Diner, versatile Family room & upstairs, Landing, three bedrooms (2 doubles) Bathroom & separate WC.
Outside to the front is an enclosed level garden laid to lawn.
To the rear is an enclosed garden with concrete outbuilding/shed.
This super family home is sure to attract much interest & we recommend an early viewing in order to fully appreciate all this versatile home has to offer. Book your viewing 24/7 via .
Hall
Obscure leaded light upvc front door & side panel, radiator, coving, stairs rising to first floor and door to:
Lounge
14'3 x 12'11 max
Double glazed window to front aspect, radiator, coving, marble fireplace & hearth housing living flame gas fire.
Kitchen/Dining Room
17'6 x 9'9 max
Range of base & eye level units with wood block worksurface.
Baumatic gas range cooker with extractor hood over, space for washing machine & tumble dryer, one & half bowl stainless steel sink & drainer with mixer tap, tile floor, radiator, under stairs cupboard.
Open plan to Utility Area & Family room.
Utility Area
6'4 x 7'10
UPVC door & window to side aspect, tile floor, space for fridge/freezer, range of base & eye level units with twin small breakfast bar, Velux window.
Family Room
12'9 x 15'5 max / 9'3 min
Wood laminate floor, two wall lights, radiator, coving, Velux window & twin double glazed patio doors opening to rear deck.
Landing
Doors to all rooms, attic access, airing cupboard housing Worcester Bosch gas combination boiler.
Bedroom One
12'11 x 11'2
Double glazed window to front aspect, radiator, coving, three built in wardrobes.
Bedroom Two
12'9 x 9'8
Double glazed window to rear aspect, radiator.
Bedroom Three/Study
8'2 x 8'5
Double glazed window to front aspect, radiator.
W.C.
Low level WC, obscure double glazed window.
Bathroom
White suite comprising panel bath with shower attachment, pedestal wash hand basin, tiled splash-backs, obscure double glazed window.
Rear Garden
Approx 37 ft x 20ft
Decked area to rear of property with lawn beyond.
Concrete built out house, personal gate to side with shared access to front. Fully enclosed, outside light, outside tap.
Front Garden
Lawned area with concrete path to front door, fully enclosed.
Property Location
Marketed by Purplebricks, Head Office
Disclaimer Property descriptions and related information displayed on this page are marketing materials provided by Purplebricks, Head Office. estateagents365.uk does not warrant or accept any responsibility for the accuracy or completeness of the property descriptions or related information provided here and they do not constitute property particulars. Please contact Purplebricks, Head Office for full details and further information.


