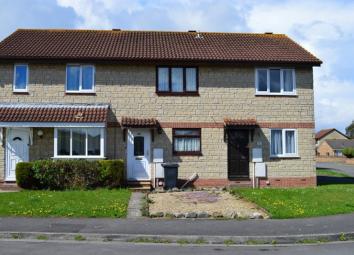Terraced house for sale in Weston-super-Mare BS22, 2 Bedroom
Quick Summary
- Property Type:
- Terraced house
- Status:
- For sale
- Price
- £ 167,950
- Beds:
- 2
- Recepts:
- 1
- County
- North Somerset
- Town
- Weston-super-Mare
- Outcode
- BS22
- Location
- Kelston Road, North Worle, Weston-Super-Mare BS22
- Marketed By:
- Bloxham & Barlow
- Posted
- 2024-04-01
- BS22 Rating:
- More Info?
- Please contact Bloxham & Barlow on 01934 247815 or Request Details
Property Description
Mid-Terrace House * 2 Double Bedrooms * Lounge * Kitchen * Double Glazed Conservatory * Shower Room * Maintenance-free Garden * Off road parking * Favoured North Worle location * No Chain * Viewing is strongly recommended *
Occupying a pleasant position in the sought after area of North Worle, we are delighted to be able to offer this 2 Bedroom Mid-Terrace property constructed by Second City Homes (South West) Limited. Whilst the property does require an element of upgrading and modernisation, it does enjoy double glazing and provides an ideal First Time/Investment opportunity.
Accommodation:
All measurements are approximate.
Covered porch with outside light and double glazed entrance door into:
Hallway:
Wall mounted Dimplex heater, stairs to first floor, access to Lounge and Kitchen.
Lounge:
Principal dimensions being 4.44m x 3.71m (14' 6" x 12' 2") Central feature fireplace with inset electric lighted coal-effect fire with attractive wooden surround, large walk-in understair storage cupboard with light, coved ceiling, TV point, telephone point, sliding patio doors providing access to:
Conservatory:
3.07m x 2.29m (10' x 7' 6") Brick built and double glazed construction. Double glazed door providing access to rear garden.
Kitchen:
2.59m x 2.54m (8' 5" x 8' 3") Fitted with a range of wall and base units with complementing work surface, inset stainless steel single drainer sink unit with mixer tap over, double glazed window to front, recess for gas cooker, further recess for tall standing fridge/freezer, plumbing and recess for washing machine.
From the Hallway, stairs rising to:
First Floor Landing:
Wall mounted heater, access to loft.
Bedroom 1:
3.06m (3.71m into wardrobes) x 2.90m (10' (12' 2") x 9' 6") Double glazed window to front, built-in mirror-fronted wardrobes, wall mounted electric heater, airing cupboard housing tank and shelving.
Bedroom 2:
3.71m x 2.07m (12' 2" x 6' 9") Double glazed window to rear.
Shower Room:
1.98m x 1.72m (6' 5" x 5' 7") Walk-in single shower, pedestal wash hand basin, close coupled WC, ceiling mounted extractor fan.
Outside:
The property enjoys an open plan front garden predominantly laid to lawn. The rear garden measures 7.83m x 3.82m (25' 8" x 12' 6") Enclosed by panelled fencing, completely maintenance-free laid to patio slabs, small wooden shed, enjoying a high degree of privacy and sunlight throughout the day. Pathway leading to allocated parking space which can be found to the right hand side of the block of three properties.
Directional Note:
From the office turn right onto the High Street, straight over at the mini-roundabout, at the next mini-roundabout turn left into Bideford Road, continue to the end, at the roundabout turn right onto Queensway, at the next roundabout turn left into Wansborough Road and proceed to the last turning on the right into Kelston Road where the property can be found on your left hand side.
Agents Note:
We believe there is gas to the property.
Consumer Protection from Unfair Trading Regulations 2008.
The Agent has not tested any apparatus, equipment, fixtures and fittings or services and so cannot verify that they are in working order or fit for the purpose. A Buyer is advised to obtain verification from their Solicitor or Surveyor. References to the Tenure of a Property are based on information supplied by the Seller. The Agent has not had sight of the title documents. A Buyer is advised to obtain verification from their Solicitor. Items shown in photographs are not included unless specifically mentioned within the sales particulars. They may however be available by separate negotiation. Buyers must check the availability of any property and make an appointment to view before embarking on any journey to see a property.
Property Location
Marketed by Bloxham & Barlow
Disclaimer Property descriptions and related information displayed on this page are marketing materials provided by Bloxham & Barlow. estateagents365.uk does not warrant or accept any responsibility for the accuracy or completeness of the property descriptions or related information provided here and they do not constitute property particulars. Please contact Bloxham & Barlow for full details and further information.

