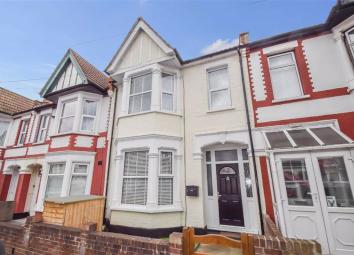Terraced house for sale in Westcliff-on-Sea SS0, 3 Bedroom
Quick Summary
- Property Type:
- Terraced house
- Status:
- For sale
- Price
- £ 300,000
- Beds:
- 3
- Baths:
- 1
- Recepts:
- 2
- County
- Essex
- Town
- Westcliff-on-Sea
- Outcode
- SS0
- Location
- Brightwell Avenue, Westcliff-On-Sea, Essex SS0
- Marketed By:
- Home
- Posted
- 2024-04-26
- SS0 Rating:
- More Info?
- Please contact Home on 01702 568511 or Request Details
Property Description
Home Estate Agents are privileged to offer for sale this tastefully and smartly presented three bedroom family home situated in this popular residential location close to local schools and Southend Hospital.
The accommodation comprises; entrance hall, lounge, separate dining room and kitchen to the ground floor with landing, three bedrooms and modern white bathroom to the first floor with outside gardens to both front and rear.
The property also benefits from radiator heating supplied by a recently installed gas boiler which is further enhanced by the replacement double glazing throughout.
The property is ideally placed for local amenities whilst a range of shops, Mainline Railway Stations with services to London and other major transport links are being within easy reach. Viewing is highly recommended.
Entrance
Covered entrance porch to composite entrance door with opaque double glazed lead light insert to:
Hallway
Coving cornice, dado rail, picture rail, stairs rising to first floor landing with decorative Fretwork over and understairs cupboard,
radiator, oak wood flooring.
Lounge (16'0 x 12'1 (4.88m x 3.68m))
Double glazed bay window to the front, coving cornice, feature fireplace with log burning stove and granite hearth, boxed and grilled radiator, oak wood flooring.
Dining Room (12'6 x 10'5 (3.81m x 3.18m))
Double glazed sliding patio doors onto the rear garden, ornate ceiling rose, coving cornice, feature cast iron fireplace surround and mantle, boxed and grilled radiator, oak wood flooring.
Kitchen (8'7 x 6'10 (2.62m x 2.08m))
Double glazed window and half double glazed door onto the rear garden, one and a quarter bowl stainless steel sink and mixer tap in granite effect rolled edge worksurfaces with a range of base, drawer and cupboard units and matching eye level wall cabinets including shelving and wine rack, space for Range style cooker, plumbing for washing machine and further domestic appliances, wall mounted boiler serving heating and hot water (n/t), tiled floor and splashbacks.
First Floor Landing
Access to loft space, coving cornice, two large built in storage cupboards. Doors to:
Bedroom One (15'10 x 10'4 (4.83m x 3.15m))
Double glazed bay window to the front, ornate ceiling rose, coving cornice, picture rail, feature fireplace, radiator, twin tall standing double built in wardrobes with cupboards above.
Bedroom Two (12'6 x 9'3 (3.81m x 2.82m))
Double glazed window to the rear, ornate ceiling rose, coving cornice, fireplace recess with adjacent built in tall standing wardrobes with cupboards over, radiator.
Bedroom Three (8'1 x 6'2 (2.46m x 1.88m))
Double glazed window to the front, ornate ceiling rose, coving cornice, picture rail, radiator.
Bathroom (7'1 x 6'10 (2.16m x 2.08m))
Two opaque double glazed windows to the rear, down lighters, extractor, wood panelling to dado rail, radiator, modern white suite of panelled bath with side wall mounted mixer tap and separate thermostatically controlled shower over, wash hand basin with monobloc tap in vanity unit with cupboards below, low level WC, laminate wood flooring, modern panelled splashbacks.
Externally
Rear Garden
Rear garden measuring approx 45ft commencing with patio and the remainder being laid to lawn with further play area, garden shed, outside light and tap.
Front Garden
Front garden with retaining wall.
You may download, store and use the material for your own personal use and research. You may not republish, retransmit, redistribute or otherwise make the material available to any party or make the same available on any website, online service or bulletin board of your own or of any other party or make the same available in hard copy or in any other media without the website owner's express prior written consent. The website owner's copyright must remain on all reproductions of material taken from this website.
Property Location
Marketed by Home
Disclaimer Property descriptions and related information displayed on this page are marketing materials provided by Home. estateagents365.uk does not warrant or accept any responsibility for the accuracy or completeness of the property descriptions or related information provided here and they do not constitute property particulars. Please contact Home for full details and further information.


