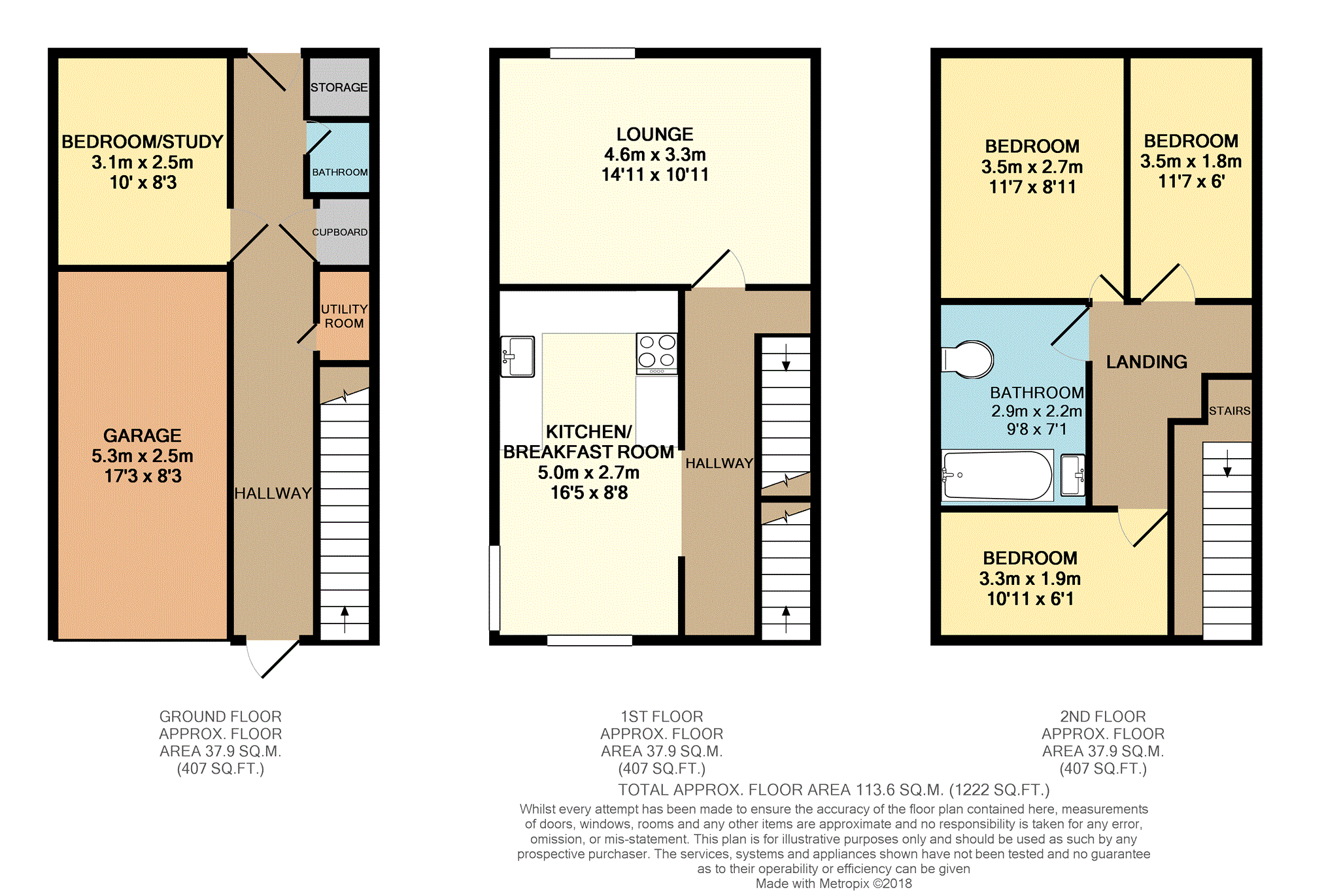Terraced house for sale in Westcliff-on-Sea SS0, 3 Bedroom
Quick Summary
- Property Type:
- Terraced house
- Status:
- For sale
- Price
- £ 190,000
- Beds:
- 3
- Baths:
- 1
- Recepts:
- 1
- County
- Essex
- Town
- Westcliff-on-Sea
- Outcode
- SS0
- Location
- Prince Avenue, Westcliff-On-Sea SS0
- Marketed By:
- Purplebricks, Head Office
- Posted
- 2018-12-22
- SS0 Rating:
- More Info?
- Please contact Purplebricks, Head Office on 0121 721 9601 or Request Details
Property Description
***chain free****
This 3/4 bedroom mid terrace town house makes an excellent investment property for rental or sale. An amazing opportunity as a fixer upper and the sale price is reflective of this as a great return can be had. It is located close to local amenities and off the A127 making it ideal for Southend Airport, Southend hospital and London links. Please see the many photographs that accompany this listing and the indicative floor plan for further detail. To fully appreciate this property please arrange a viewing appointment which you can do 24/7 at the Purplebricks website.
Lounge
14'10 x 9'10
Double glazed window to back, carpeted flooring door leading to hallway, radiator
Kitchen
16'4 x 8'7
Eye and base level cabinets, Stainless steel sink, space for a fridge freezer, space for the washing machine, dryer and gas oven and stove, Tiled back splash, radiator and wood laminate flooring.
Bedroom One
8'11 x 10'7
Double Glazed window to front, radiator, carpeted flooring
Bedroom Two
8'6 x 11'2
Double glazed widow to rear view, carpeted flooring, radiator
Bathroom
7'1 x 9'8
Low level W.C, bathtub with shower attachment, Wall mounted sink.
Bedroom Three
11'5 x 5'11
Double glazed window to rear aspect, carpeted flooring, radiator
Rear Garden
60 foot rear garden, with mature shrubs and plants and trees, fencing to both left and right sides and rear, large shed towards the rear of the garden to remain, perfect for that person who enjoys gardening and I little project.
Downstairs Bathroom
Low level W.C. With sink with mixer tap.
Garage
One car garage
Property Location
Marketed by Purplebricks, Head Office
Disclaimer Property descriptions and related information displayed on this page are marketing materials provided by Purplebricks, Head Office. estateagents365.uk does not warrant or accept any responsibility for the accuracy or completeness of the property descriptions or related information provided here and they do not constitute property particulars. Please contact Purplebricks, Head Office for full details and further information.


