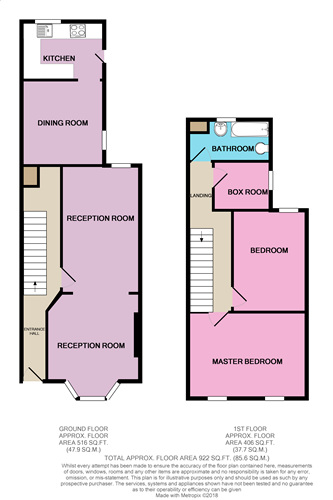Terraced house for sale in Westcliff-on-Sea SS0, 2 Bedroom
Quick Summary
- Property Type:
- Terraced house
- Status:
- For sale
- Price
- £ 250,000
- Beds:
- 2
- Baths:
- 1
- Recepts:
- 2
- County
- Essex
- Town
- Westcliff-on-Sea
- Outcode
- SS0
- Location
- Salisbury Avenue, Westcliff-On-Sea SS0
- Marketed By:
- EweMove Sales & Lettings - Rochford & Hockley
- Posted
- 2024-04-01
- SS0 Rating:
- More Info?
- Please contact EweMove Sales & Lettings - Rochford & Hockley on 01702 787796 or Request Details
Property Description
This house has elements of character streaming throughout and has a fantastic layout.
The through living space is a fantastic size room, with bright bay windows to the front, a further window towards the rear of the room and high ceilings.
There is also a fabulous brick feature fireplace which brings a homely cosey touch to the living space.
There is a further separate dining room directly off of the kitchen which means you're never far away from your guests at gatherings and parties!
There is a lovely opening in the wall between the kitchen and dinning room, and the kitchen itself is of a modern style and offers a good amount of work space for that all impressive dinner prep!
The kitchen features an electric hob, extractor and oven, it also has a washing machine to remain.
There is a bright panel window over the kitchen sink, so you can keep an eye on the kids when they're causing playful havoc in the garden, and a double glazed white door leading out onto the patio area of the garden.
Under the stairs seems like an odd part of the house to mention, but it really is quite a deep space, crying out for a fancy shoe rack or maybe more importantly, a little reading area for homework perhaps...
Upstairs is the family bathroom. This is white and modern with an airing cupboard that hosts the boiler, a shower over bath, sink basin and WC; everything you could possibly need from a bathroom!
The master bedroom is a fantastic room. Its very spacious and has two bright windows again. The house never feels dark as light is always streaming through.
The second bedroom is also a great double room, featuring a built in wardrobe/storage unit.
The third and final room to the house would be perfect as a study or play room. There would be the potential to turn this property into a three bedroom home with some reconfiguration.
Externally, there is the garden which has a small patio area, and the rest is lawn. The garden also features two handy storage sheds.
This home includes:
- Reception Room
7.53m x 4.41m (33.2 sqm) - 24' 8" x 14' 5" (357 sqft)
(At widest point)
Open through lounge featuring bay windows and brick feature fireplace. - Dining Room
3.33m x 2.94m (9.7 sqm) - 10' 11" x 9' 7" (105 sqft)
Bright dining space straight off of the kitchen through an arched opening and wall opening. - Kitchen
2.94m x 2.09m (6.1 sqm) - 9' 7" x 6' 10" (66 sqft)
Modern kitchen with double glazed white door leading onto garden. - Bathroom
2.97m x 1.47m (4.3 sqm) - 9' 8" x 4' 9" (46 sqft)
Modern white family bathroom comprising of shower over bath, sink basin and WC.
Also features the boiler cupboard with airing cupboard door vents. - Master Bedroom
4.41m x 3.08m (13.5 sqm) - 14' 5" x 10' 1" (146 sqft)
A fantastic size master bedroom with two panel windows streaming light through the room. - Bedroom (Double)
3.63m x 2.61m (9.4 sqm) - 11' 10" x 8' 6" (101 sqft)
Another decent size double room featuring built in wardrobes. - Study
2.04m x 1.75m (3.5 sqm) - 6' 8" x 5' 8" (38 sqft)
A small room ideal as a study or playroom.
Please note, all dimensions are approximate / maximums and should not be relied upon for the purposes of floor coverings.
Additional Information:
- Large through lounge
Large reception room. - Separate kitchen and dining room
Connected kitchen and dining space. - Good size bedrooms
Two double bedrooms. - Ample storage space throughout
From under the stairs to built in wardrobes, there is plenty of space to store bits and bobs! - Rear garden
Rear garden with patio area and two large storage sheds. - Council Tax:
Band B - Energy Performance Certificate (EPC) Rating:
Band D (55-68)
Marketed by EweMove Sales & Lettings (Rochford & Hockley) - Property Reference 21008
Property Location
Marketed by EweMove Sales & Lettings - Rochford & Hockley
Disclaimer Property descriptions and related information displayed on this page are marketing materials provided by EweMove Sales & Lettings - Rochford & Hockley. estateagents365.uk does not warrant or accept any responsibility for the accuracy or completeness of the property descriptions or related information provided here and they do not constitute property particulars. Please contact EweMove Sales & Lettings - Rochford & Hockley for full details and further information.


