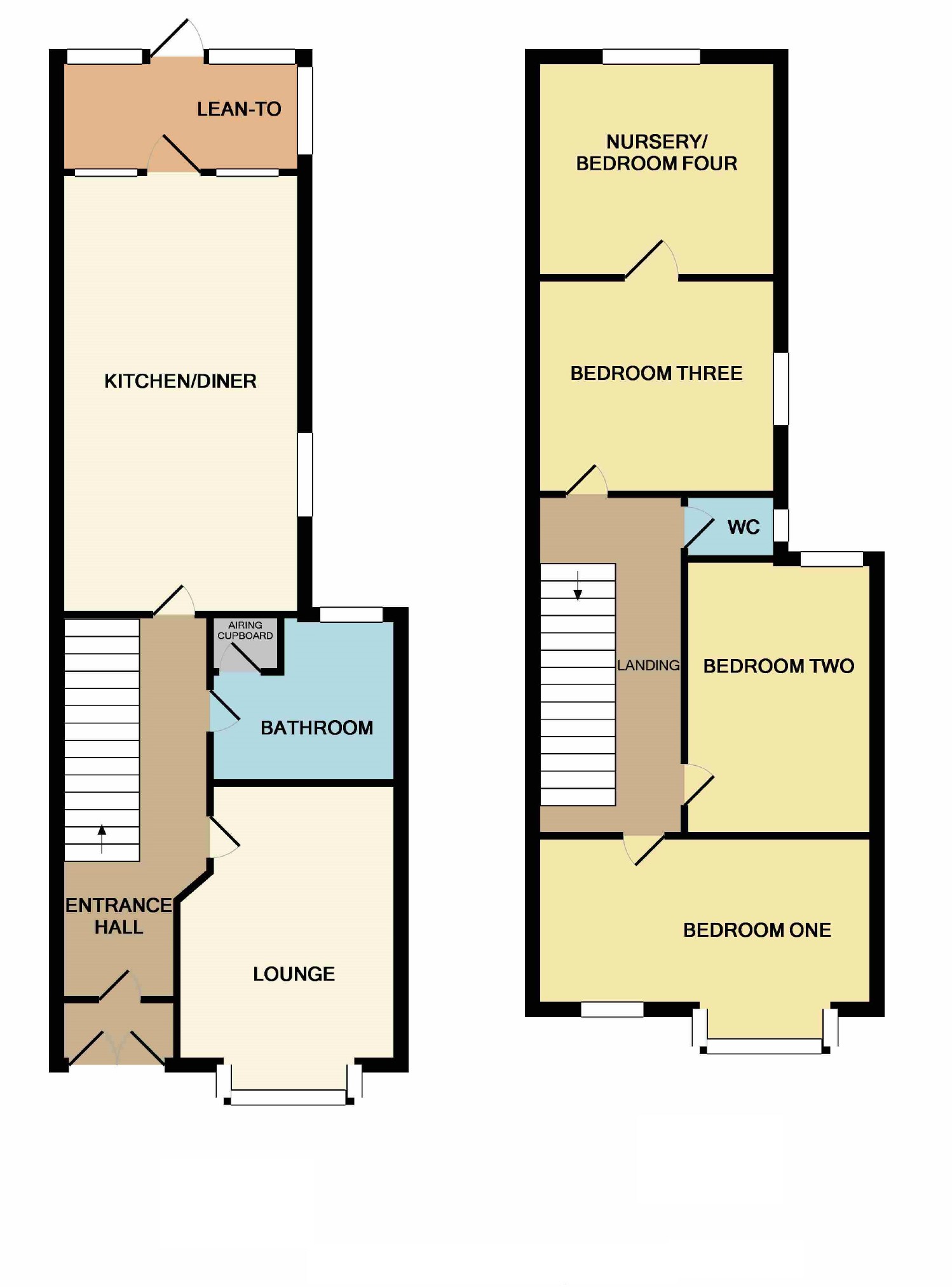Terraced house for sale in Westcliff-on-Sea SS0, 4 Bedroom
Quick Summary
- Property Type:
- Terraced house
- Status:
- For sale
- Price
- £ 249,995
- Beds:
- 4
- Baths:
- 1
- Recepts:
- 1
- County
- Essex
- Town
- Westcliff-on-Sea
- Outcode
- SS0
- Location
- Salisbury Avenue, Westcliff-On-Sea, Essex SS0
- Marketed By:
- Home
- Posted
- 2018-12-07
- SS0 Rating:
- More Info?
- Please contact Home on 01702 568511 or Request Details
Property Description
Home estate agents are pleased to offer for sale this charming three/four bedroom terraced house which has been in the same family for over 50 years and is situated in this convenient position close to local shops and bus routes and is being offered with no onward chain.
The accommodation comprises; spacious entrance hall, ground floor bathroom, lounge and an open plan kitchen & dining area which leads to a lean-to and out onto the rear garden. The first floor benefits from 3/4 bedrooms and a separate cloakroom.
The property requires full modernisation throughout but offers lots of scope and potential.
Additional features include a west backing rear garden and lots of scope and potential, we strongly recommend an immediate internal viewing to avoid disappointment.
Accommodation Comprises:
The property is approached via obscure glazed double doors leading to a small porch with further glazed door leading to:
Entrance Hall: (21'11 x 4'11 (6.68m x 1.50m))
With stairs leading to the first floor landing with under stairs storage cupboard, carpeted, power points, coved cornice to ceiling, wall mounted electric heater, doors to accommodation off.
Lounge: (19' x 11'3 (5.79m x 3.43m))
Double glazed bay window to front aspect, carpeted, power points, coved cornice to ceiling, electric heater, radiator.
Kitchen/Diner: (23'5 x 9'9 (7.14m x 2.97m))
Dining Area:
Double glazed window to side aspect, carpeted, power points, electric heater, square arch leading through to the kitchen.
Kitchen:
Two double glazed windows to rear aspect, the kitchen is fitted to include a stainless steel sink unit with mixer tap inset into a range of roll edge work surfaces, appliance space for cooker and fridge, further appliance space and plumbing for washing machine, further range of matching eye level wall mounted units, tiled splash backs, power points, vinyl flooring, door to lean-to.
Ground Floor Bathroom: (9'6 x 7' (2.90m x 2.13m))
Double glazed obscure window to rear aspect, three piece suite comprising of bath with shower unit over, low level WC, wash hand basin with vanity unit under, cupboard housing hot water tank, radiator.
Lean-To: (10' x 4' (3.05m x 1.22m))
Glazed windows to rear and side aspects, tiled flooring, door to garden.
First Floor Landing: (16'3 x 4'11 (4.95m x 1.50m))
Which is carpeted, doors to accommodation off.
Bedroom One: (13'10 x 12'9 (plus depth of wardrobe) (4.22m x 3.89m ( plus depth of wardrobe)))
Double glazed bay window to front aspect, further double glazed window to front, carpeted, power points, range of fitted wardrobes to remain with matching dresser unit, electric heater.
Bedroom Two: (12'5 x 9'5 (3.78m x 2.87m))
Double glazed window to rear aspect, carpeted, power points, electric heater.
Bedroom Three: (9'10 x 9'8 (3.00m x 2.95m))
Double glazed window to side aspect, carpeted, power points, electric heater, doorway leading through to:
Nursery/Bedroom Four: (9'11 x 9'11 (3.02m x 3.02m))
Double glazed window to rear aspect, carpeted, power points, electric heater.
Cloakroom:
Double glazed obscure window to side aspect, high level WC.
Rear Garden:
The property benefits from a west backing rear garden which is totally paved with raised beds, garden shed and rear access.
Front Garden:
The front of the property is paved with brick retaining wall.
You may download, store and use the material for your own personal use and research. You may not republish, retransmit, redistribute or otherwise make the material available to any party or make the same available on any website, online service or bulletin board of your own or of any other party or make the same available in hard copy or in any other media without the website owner's express prior written consent. The website owner's copyright must remain on all reproductions of material taken from this website.
Property Location
Marketed by Home
Disclaimer Property descriptions and related information displayed on this page are marketing materials provided by Home. estateagents365.uk does not warrant or accept any responsibility for the accuracy or completeness of the property descriptions or related information provided here and they do not constitute property particulars. Please contact Home for full details and further information.


