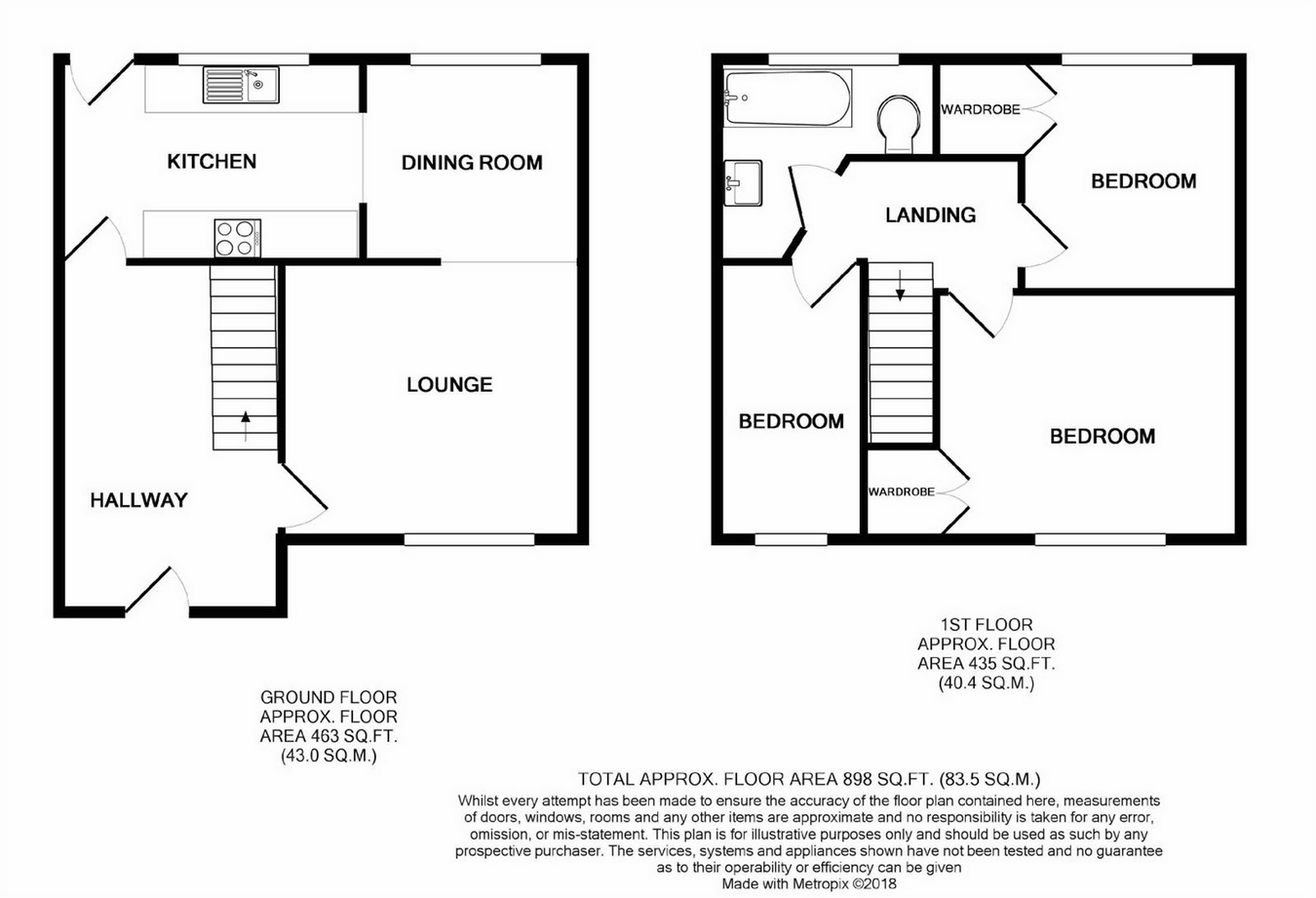Terraced house for sale in Westcliff-on-Sea SS0, 3 Bedroom
Quick Summary
- Property Type:
- Terraced house
- Status:
- For sale
- Price
- £ 250,000
- Beds:
- 3
- County
- Essex
- Town
- Westcliff-on-Sea
- Outcode
- SS0
- Location
- 24 Dunster Avenue, Westcliff-On-Sea, Essex SS0
- Marketed By:
- Think Property
- Posted
- 2018-11-05
- SS0 Rating:
- More Info?
- Please contact Think Property on 01702 787737 or Request Details
Property Description
Think property are pleased to bring to market this attractive mid-terrace house on a guide price of £250,000.00 - £270.000.00
The ground floor comprises of a welcoming hallway, stylish lounge and a bright fitted kitchen/dining room. The first floor presents three bedrooms (two doubles and one single), bathroom and separate WC.
Externally the property benefits from a well maintained garden, offering both decking and a laid to lawn area.
Situated in a convenient location close to local amenities, airport, schools and bus services within easy access of surrounding town centres. To truly appreciate all that this lovely home has to offer we highly recommend a viewing!
Hallway 14'7 x 9'3
Doors leading to ground floor accommodation, ample storage, stairs rising to first floor accommodation.
Lounge - 12'6 x 11'78 -
UPVC double glazed window to front aspect, fitted carpet, radiator, painted walls and ceiling, pendant light fitting.
Kitchen - 12'87 x 8'51-
UPVC double glazed window to rear aspect, tiled flooring, fitted with range of wall and base mounted units, roll top work surfaces with stainless steel sink and drainer, integrated oven with hob, space for fridge/freezer, space for washing machine, radiator, boiler, smooth ceiling with inset spots and uPVC door to garden.
Dining Room 9'2 x 8'3
UPVC French Doors to garden, laminate flooring, radiator, smooth plastered and painted walls and ceiling, pendant light fitting.
Bedroom One - 12'7 x 10'2
UPVC double glazed windows to front aspect, fitted carpet, radiator, smooth painted walls and ceiling, pendant light fitting.
Bedroom Two - 12'8 x '9'8
UPVC double glazed windows to rear aspect, fitted carpet, radiator, storage cupboards. Smooth painted walls and ceiling, pendant light fitting.
Bedroom Three - 10'6 x 6'4
UPVC double glazed windows to front aspect, fitted carpet, radiator, smooth painted walls and ceiling, pendant light fitting.
Bathroom - Obscure frosted double glazed window to rear aspect, vinyl flooring, pedestal hand basin, low level WC, panelled bath part-tiled walls and smooth ceiling
Rear Garden
South facing rear garden, commencing with paving leading to lawn area and further paving and shed to remain.
Property Location
Marketed by Think Property
Disclaimer Property descriptions and related information displayed on this page are marketing materials provided by Think Property. estateagents365.uk does not warrant or accept any responsibility for the accuracy or completeness of the property descriptions or related information provided here and they do not constitute property particulars. Please contact Think Property for full details and further information.


