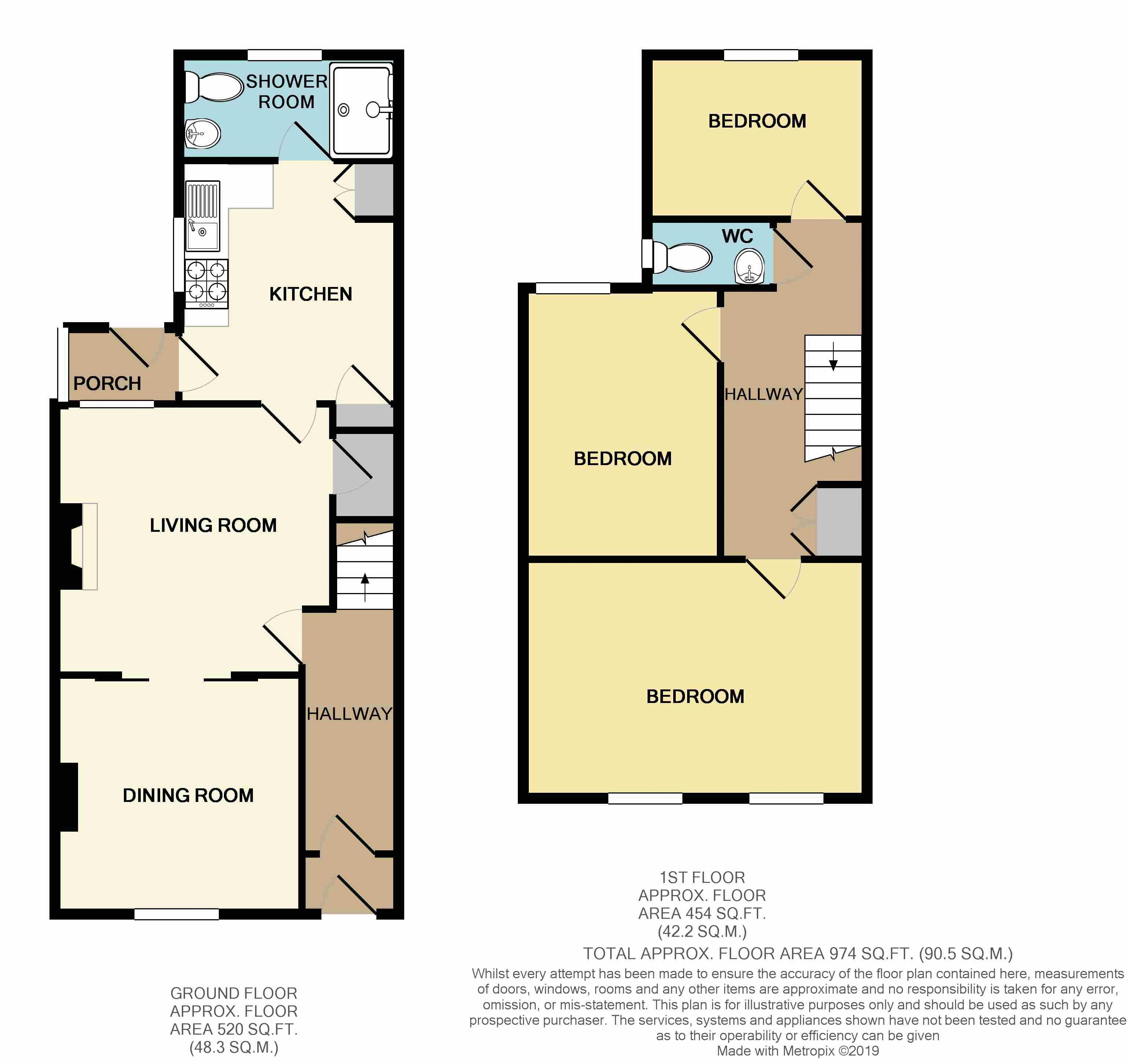Terraced house for sale in Tredegar NP22, 3 Bedroom
Quick Summary
- Property Type:
- Terraced house
- Status:
- For sale
- Price
- £ 85,000
- Beds:
- 3
- Baths:
- 1
- Recepts:
- 2
- County
- Blaenau Gwent
- Town
- Tredegar
- Outcode
- NP22
- Location
- Bournville Terrace, Tredegar NP22
- Marketed By:
- Pinkmove
- Posted
- 2019-03-06
- NP22 Rating:
- More Info?
- Please contact Pinkmove on 01633 371667 or Request Details
Property Description
**no chain**three bedrooms**spacious terrace property**living room**dining room**kitchen**downstairs shower room**upstairs cloakroom**
Pinkmove are pleased to present this thee bedroom terrace property situated on Bournville Terrace in Tradegar. The property is set in a quiet residential area and is within walking distance to the local town centre, making it easy to access shops, amenities and restaurants.
You enter through the main hallway area where you have the stairs straight ahead up to the first floor. In on the left is the main living area which opens out onto the dining space via sliding doors. Here you have ample space for all your living and dining furniture and a lovely open plan, family layout. From the main living are is access to the kitchen, a great sized room with lots of potential. Towards the rear is the main bathroom which features a WC, hand basin and accessible shower. Upstairs are the three bedrooms. Bedrooms one and two are both generous sized double rooms with built in storage. Bedroom three is located at the back of the property and is a great sized single room. Lastly upstairs is a convenient cloakroom with a WC and hand basin.
The rear garden is fully enclosed and features a large garage with rear access, here you have the potential to knock this down and create a patio space, either for a larger garden or for off road parking spaces.
This deceptively spacious home is bursting with potential and is ready to make your own!
To see more check out the 360 and Virtual Tour. To arrange a viewing contact our Pinkmove team today!
This property is Freehold.
Hallway
Living Room (12' 2'' x 12' 5'' (3.70m x 3.78m))
Dining Room (11' 0'' x 11' 1'' (3.35m x 3.39m))
Kitchen (10' 10'' x 9' 11'' (3.29m x 3.01m))
Shower Room (3' 9'' x 9' 11'' (1.14m x 3.01m))
Landing
Bedroom 1 (11' 5'' x 14' 8'' (3.47m x 4.48m))
Double Room
Bedroom 2 (12' 8'' x 8' 10'' (3.86m x 2.70m))
Double Room
Bedroom 3 (7' 3'' x 9' 3'' (2.20m x 2.83m))
Single Room
WC (2' 11'' x 5' 7'' (0.90m x 1.70m))
Property Location
Marketed by Pinkmove
Disclaimer Property descriptions and related information displayed on this page are marketing materials provided by Pinkmove. estateagents365.uk does not warrant or accept any responsibility for the accuracy or completeness of the property descriptions or related information provided here and they do not constitute property particulars. Please contact Pinkmove for full details and further information.


