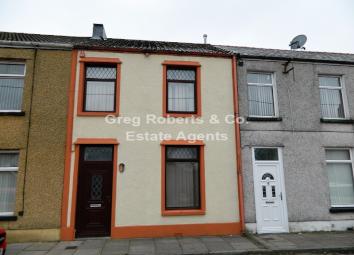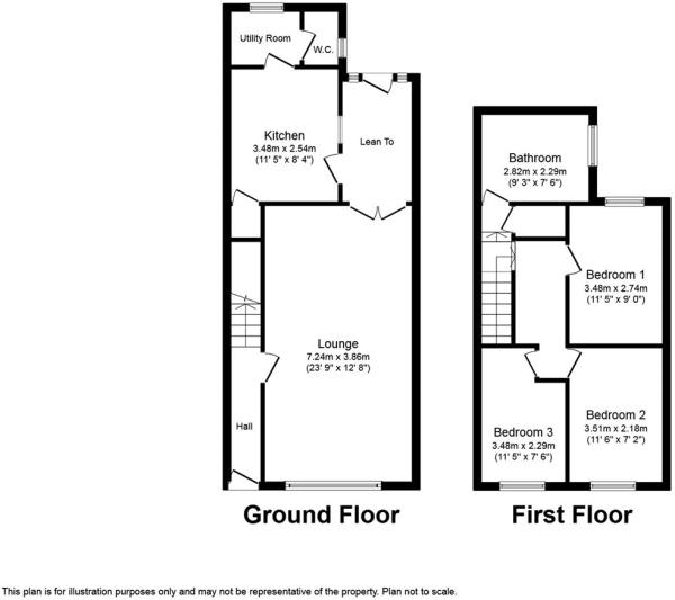Terraced house for sale in Tredegar NP22, 3 Bedroom
Quick Summary
- Property Type:
- Terraced house
- Status:
- For sale
- Price
- £ 84,950
- Beds:
- 3
- Baths:
- 1
- Recepts:
- 1
- County
- Blaenau Gwent
- Town
- Tredegar
- Outcode
- NP22
- Location
- Woodfield Road, Tredegar, Blaenau Gwent. NP22
- Marketed By:
- Greg Roberts and Co
- Posted
- 2024-03-31
- NP22 Rating:
- More Info?
- Please contact Greg Roberts and Co on 01495 522010 or Request Details
Property Description
This mid terraced property is in a perfect location. Very close to a good local primary school and ten minutes walk to the local comprehensive. The town centre and Bedwelty Park are less than a five minute drive away. Offered to the market chain free
Entrance
uPVC and double glazed door into the internal porch.
Internal porch (3' 3" x 2' 9" or 1.0m x 0.85m)
Tiled flooring and a smooth ceiling. Hardwood and obscured glazed door into the entrance hallway.
Entrance Hallway (11' 8" x 3' 3" or 3.56m x 1.0m)
Tiled flooring and a smooth ceiling. Door to the lounge/diner. Carpeted stairs to the first floor.
Lounge / Diner (23' 11" x 12' 1" or 7.30m x 3.68m)
Carpet as laid and a smooth ceiling. Two radiators. Gas coal effect fire within a marble hearth and wooden surround. UPVC and double glazed window to the front of the property. Single glazed and hardwood window to the rear lobby. Entrance to kitchen.
Kitchen (11' 11" x 8' 4" or 3.62m x 2.55m)
Tiled flooring. A range of base and wall units with tiled splash backs and a stainless steel sink and drainer. Space for a cooker. Entrance to an under stairs storage cupboard. Hardwood and single glazed window to the rear lobby. White gloss obscured glazed door to the utility. UPVC and obscured double glazed door to the rear lobby.
Utility Room (4' 11" x 5' 5" or 1.51m x 1.66m)
Linoleum flooring. Space for a washing machine and space for a fridge / freezer. Hardwood and obscured single glazed window to the rear of the property. Door to the W/C.
WC (5' 2" x 3' 1" or 1.57m x 0.93m)
Linoleum flooring. Tiled walls. W/C. Wash hand basin. Radiator. Hardwood and obscured single glazed window to the rear of the property.
Rear Lobby (10' 5" x 5' 6" or 3.17m x 1.67m)
Linoleum flooring. UPVC and obscured double glazed door to the rear of the property. Can be used for a variety of uses.
Landing (17' 2" x 5' 10" Max or 5.22m x 1.77m Max)
White gloss doors to the bedrooms, bathroom and a large storage cupboard.
Bathroom (8' 11" x 7' 9" or 2.72m x 2.35m)
Linoleum flooring and a smooth ceiling. Hygienic cladded walls. Panel enclosed bath with a mains shower over. W/C. Pedestal wash hand basin. Radiator. Extractor fan. UPVC and obscured double glazed window to the side of the property.
Bedroom 1 (11' 7" x 9' 3" Max or 3.52m x 2.82m Max)
Carpet as laid and a smooth ceiling. Full length wooden wardrobes. UPVC and double glazed window to the rear of the property.
Bedroom 2 (11' 11" x 7' 4" or 3.62m x 2.23m)
Carpet as laid and a smooth ceiling. Radiator. UPVC and double glazed window to the front of the property.
Bedroom 3 (12' 8" Max x 10' 11" or 3.86m Max x 3.34m)
Carpet as laid and a smooth ceiling. Radiator. UPVC and double glazed window to the front of the property.
Outside/Rear
Concrete yard with steps leading to a tiered garden. One tier is laid to lawn and the other tier is a patio area. Further steps lead to a single garage and a gate to the rear lane.
Garage (15' 7" x 10' 9" or 4.74m x 3.28m)
Block built with a concrete base and an apex roof. Door to rear lane.
Property Location
Marketed by Greg Roberts and Co
Disclaimer Property descriptions and related information displayed on this page are marketing materials provided by Greg Roberts and Co. estateagents365.uk does not warrant or accept any responsibility for the accuracy or completeness of the property descriptions or related information provided here and they do not constitute property particulars. Please contact Greg Roberts and Co for full details and further information.


