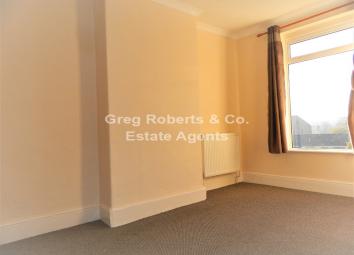Terraced house for sale in Tredegar NP22, 2 Bedroom
Quick Summary
- Property Type:
- Terraced house
- Status:
- For sale
- Price
- £ 74,950
- Beds:
- 2
- Baths:
- 1
- Recepts:
- 1
- County
- Blaenau Gwent
- Town
- Tredegar
- Outcode
- NP22
- Location
- Butleigh Terrace, Tredegar, Blaenau Gwent. NP22
- Marketed By:
- Greg Roberts and Co
- Posted
- 2024-03-31
- NP22 Rating:
- More Info?
- Please contact Greg Roberts and Co on 01495 522010 or Request Details
Property Description
This mid terraced property is located just a ten minute walk away from the town centre and other local amenities. A good primary school is just a 2 minute walk away. The property is an ideal first time buy or for an investor looking to rent out. Offered to the market chain free.
Entrance
uPVC and obscured double glazed door into the entrance hallway.
Entrance Hallway (11' 4" x 5' 10" Max or 3.46m x 1.78m Max)
Tiled effect laminate flooring. Radiator. Carpeted stairs to the first floor. Door to the lounge / diner.
Lounge / Diner (21' 7" x 13' 3" Max or 6.59m x 4.04m Max)
Carpet as laid and a smooth ceiling. Two radiators. Door to a large useful under stairs cupboard with a radiator. Door to the kitchen. UPVC and double glazed window to the front of the property. UPVC and double glazed window to the rear of the property.
Kitchen (8' 2" x 7' 10" or 2.50m x 2.39m)
Linoleum flooring and part tiled walls. A range of base and wall units with a stainless steel sink and drainer. Space for a washing machine, space for a fridge and space for a cooker. Radiator. UPVC and obscured double glazed door to the rear of the property. UPVC and double glazed window to the rear of the property.
Upstairs Bathroom (10' 2" x 7' 8" Max or 3.10m x 2.34m Max)
Linoleum flooring, smooth ceiling and part tiled walls. Panel enclosed bath with a mains shower over. Pedestal wash hand basin. W/C. Radiator. Large useful storage cupboard. UPVC and obscured double glazed window to the rear of the property.
Bedroom 1 (13' 10" Max x 8' 10" or 4.21m Max x 2.70m)
Carpet as laid and a smooth ceiling. Radiator. White gloss door to a cupboard housing a "Baxi" combination boiler. Two uPVC and double glazed windows to the rear of the property.
Bedroom 2 (13' 2" x 8' 9" Max or 4.02m x 2.66m Max)
Carpet as laid and a smooth ceiling. Radiator. UPVC and double glazed window to the rear of the property.
Outside/Rear
Concrete yard with a raised patio seating area. Gated access to the rear lane.
Property Location
Marketed by Greg Roberts and Co
Disclaimer Property descriptions and related information displayed on this page are marketing materials provided by Greg Roberts and Co. estateagents365.uk does not warrant or accept any responsibility for the accuracy or completeness of the property descriptions or related information provided here and they do not constitute property particulars. Please contact Greg Roberts and Co for full details and further information.

