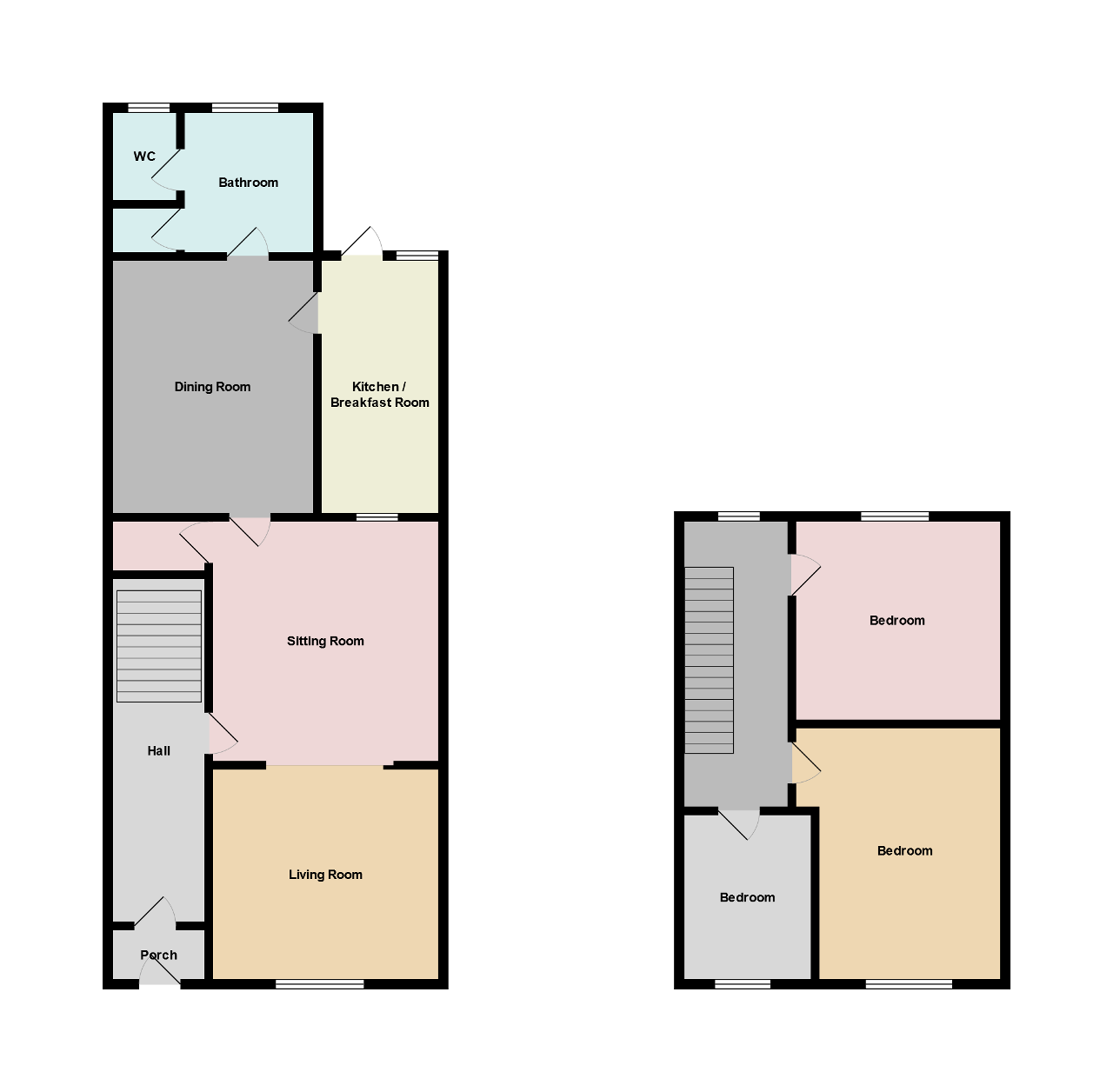Terraced house for sale in Tredegar NP22, 3 Bedroom
Quick Summary
- Property Type:
- Terraced house
- Status:
- For sale
- Price
- £ 70,000
- Beds:
- 3
- County
- Blaenau Gwent
- Town
- Tredegar
- Outcode
- NP22
- Location
- Coronation Terrace, Rhymney, Tredegar NP22
- Marketed By:
- Deeds Property
- Posted
- 2019-05-01
- NP22 Rating:
- More Info?
- Please contact Deeds Property on 0151 382 7403 or Request Details
Property Description
** no chain offerred ** great location **
** guide priced £70,000 to £80,000 **
deeds are pleased to offer for sale this 3 bedroom terraced house set in Coronation Terrace, Rhymney. With accommodation consisting 3 reception rooms, 3 bedrooms, downstairs bathroom, flat rear garden with a garage and workshop area. The property would benefit from some cosmetic updating/modernisation but would make an ideal starter home or investment.
Call deeds on to book a viewing!
Close to local schools and train links into Cardiff.
Ground Floor
Entrance hallway
Entered via uPVC double glazed door. Radiator, stairs to first floor.
Living room
12' 5'' x 9' 6'' (3.8m x 2.9m) Double glazed window to front, radiator, feature wall mounted electric fire, picture rail, radiator. Sliding doors to:
Sitting room
12' 1'' x 12' 1'' (3.7m x 3.7m) Double glazed window to kitchen, fireplace with electric fire, radiator, understairs storage cupboard, picture rail.
Dining room
13' 8'' x 8' 10'' (4.2m x 2.7m) Double glazed window to kitchen, gas fire with back boiler, radiator, door to bathroom, uPVC double glazed door to kitchen.
Kitchen
13' 5'' x 6' 10'' (4.1m x 2.1m) Double glazed window to rear, uPVC double glazed door to rear. Range of wall and floor units with roll top work surfaces over, inset stainless steel single bowl single drainer sink unit with mixer taps. Inset single over with 4 ring gas hob and extractor hood over, space for fridge freezer, space and plumbing for washing machine, radiator, breakfast bar, tiled flooring.
Bathroom
8' 10'' x 7' 2'' (2.7m x 2.2m) Double glazed frosted window to rear. Panel bath with electric shower over and shower screen, pedestal wash hand basin, fitted cupboard, door to WC, tiled floor.
First Floor
Landing area
Double glazed window to rear, storage cupboard, loft access.
Bedroom 1
12' 9'' x 8' 6'' (3.9m x 2.6m) Double glazed window to front, radiator.
Bedroom 2
9' 10'' x 9' 6'' (3m x 2.9m) Double glazed window to rear, radiator.
Bedroom 3
10' 2'' x 6' 10'' (3.1m x 2.1m) Double glazed window to front, radiator.
Exterior
Outside - Rear Garden
Steps up to flat garden with path leading to detached garage, gate to rear access.
Garage/workshop
Power and lighting.
Property Location
Marketed by Deeds Property
Disclaimer Property descriptions and related information displayed on this page are marketing materials provided by Deeds Property. estateagents365.uk does not warrant or accept any responsibility for the accuracy or completeness of the property descriptions or related information provided here and they do not constitute property particulars. Please contact Deeds Property for full details and further information.


