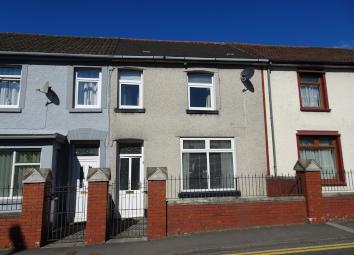Terraced house for sale in Tredegar NP22, 2 Bedroom
Quick Summary
- Property Type:
- Terraced house
- Status:
- For sale
- Price
- £ 75,000
- Beds:
- 2
- Baths:
- 1
- Recepts:
- 3
- County
- Blaenau Gwent
- Town
- Tredegar
- Outcode
- NP22
- Location
- Beulah Street, Rhymney, Tredegar NP22
- Marketed By:
- Peter Alan - Merthyr Tydfil
- Posted
- 2024-03-31
- NP22 Rating:
- More Info?
- Please contact Peter Alan - Merthyr Tydfil on 01685 328017 or Request Details
Property Description
Summary
Peter Alan Estate Agents are pleased to offer for sale this surprisingly spacious mid terraced house, would benefit from updating and potential reconfiguration to maximise the potential. Within walking distance of village centre and amenities.
Description
Peter Alan Estate Agents are pleased to offer for sale this surprisingly spacious mid terraced house, would benefit from updating and potential reconfiguration to maximise the potential. Within walking distance of village centre and amenities. Realistically priced for early interest and offered with Vacant Possession. The property briefly comprises of: 3 reception rooms, kitchen, 2 bedrooms, through room. First floor bathroom, enclosed rear garden and garage. Viewing advised appreciate potential.
Entrance Porch
Double glazed door to front, tiled flooring, door to hall
Hallway
Doors to reception room 1 and understair storage
Reception Room 1 14' 5" max x 10' 4" ( 4.39m max x 3.15m )
window to rear, door to reception room 3 and arch to reception room 2
Reception Room 2 12' 5" max x 10' 7" ( 3.78m max x 3.23m )
Double glazed window to front
Reception Room 3 10' 7" x 9' 4" ( 3.23m x 2.84m )
Double glazed window to side, stairs to first floor, door to kitchen
Kitchen 12' 5" max x 10' 6" max ( 3.78m max x 3.20m max )
Double glazed window to rear, base and wall units, sink with drainer, gas supply, plumbing for washing machine, window and door to side porch
Porch
Tiled flooring, double glazed window and door to rear garden
Stairs & Landing
Doors to bedrooms (2), through room and loft access
Bedroom 1 17' 2" max x 10' 11" ( 5.23m max x 3.33m )
2 x Double glazed windows to front, carpeted
Bedroom 2 11' 8" x 10' 10" ( 3.56m x 3.30m )
Carpeted, window to rear, wall mounted combi boiler
Through Room 10' 7" x 5' 6" ( 3.23m x 1.68m )
Carpeted, window to rear, door to bathroom
Bathroom 10' 3" x 4' 8" ( 3.12m x 1.42m )
Window to rear, bath, wc, wash hand basin
Outside
Front: Enclosed front courtyard
Rear: Lawn and patio areas, gate to rear lane and doors to storage and garage access
Property Location
Marketed by Peter Alan - Merthyr Tydfil
Disclaimer Property descriptions and related information displayed on this page are marketing materials provided by Peter Alan - Merthyr Tydfil. estateagents365.uk does not warrant or accept any responsibility for the accuracy or completeness of the property descriptions or related information provided here and they do not constitute property particulars. Please contact Peter Alan - Merthyr Tydfil for full details and further information.

