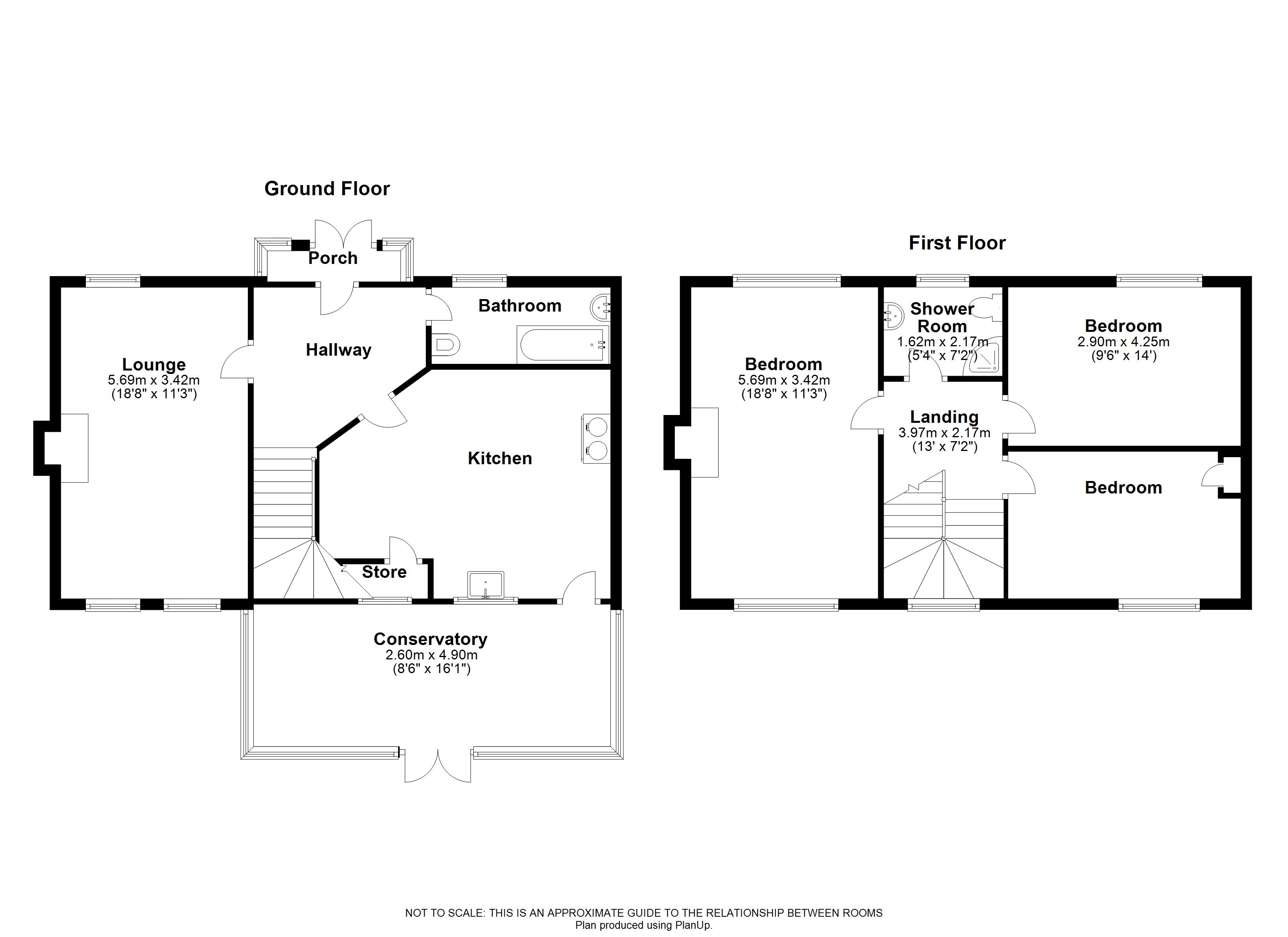Terraced house for sale in Sutton Coldfield B75, 3 Bedroom
Quick Summary
- Property Type:
- Terraced house
- Status:
- For sale
- Price
- £ 335,000
- Beds:
- 3
- Baths:
- 2
- Recepts:
- 1
- County
- West Midlands
- Town
- Sutton Coldfield
- Outcode
- B75
- Location
- Canwell Drive, Canwell, Sutton Coldfield B75
- Marketed By:
- Green & Company - Four Oaks
- Posted
- 2024-04-21
- B75 Rating:
- More Info?
- Please contact Green & Company - Four Oaks on 0121 659 0069 or Request Details
Property Description
*draft details awaiting vendor approval*
This delightful property is set in a rural location on the Canwell Estate, is approached via a country lane and gravel driveway and must be viewed to be appreciated. The home is accessed through a wrought iron gateway into a most delightful brick walled courtyard garden surrounded by hedging and shrubs.
Double doors open into a:
Conservatory 4.9m x 2.6m Brick and UPVC double glazed construction with roof opening window lights and tiled flooring. Door gives access to:
Kitchen 4.3m maximum x 4.1m maximum Beautifully fitted with cream wall and base units having stained glass windows to some of the wall units, inset baskets for fruit and vegetables, inset Belfast sink with mixer tap and granite drainer, black granite worktops, tiled flooring, Raeburn style traditional oven, integrated dishwasher and space for fridge/freezer.
Cupboard area off the kitchen with fitted base units, granite worktop and integrated freezer.
Lounge 5.7m x 3.4m having double glazed windows to the front, double glazed window to the rear, inset wood burner with stone hearth, wall and ceiling lights, radiators and wooden floor.
Internal hallway with wooden flooring and door opening to the rear porch.
Rear porch having quarry tiled flooring and double doors which give access to the back.
Bathroom 3.1m x 1.4m off the ground floor hallway and having panelled bath with mixer taps and shower attachment, tiled flooring and walls, wash hand basin and wc.
First floor
Landing approached via return stairs and having double glazed window overlooking the conservatory area.
Bedroom one 5.7m x 3.5m with double glazed windows to front and rear, ceiling spotlights, radiator and a most delightful traditional cast iron fireplace.
Bedroom two 3.5m x 2.9m having double glazed window to the rear, ceiling light fitting and radiator.
Bedroom three 3.4m x 2.6m with double glazed window to the front, radiator and a fitted cupboard.
Shower room 1.7m x 1.6m Fully tiled and having double glazed window to the rear, shower cubicle, wc, wash hand basin and laminate flooring.
Tenure The Agents understand that the property is freehold. However we are still awaiting confirmation from the vendors Solicitors and would advise all interested parties to obtain verification through their solicitor or surveyor.
Green and company has not tested any apparatus, equipment, fixture or services and so cannot verify they are in working order, or fit for their purpose. The buyer is strongly advised to obtain verification from their Solicitors or Surveyor. Please note that all measurements are approximate.
Want to sell your own property?
Contact your local green & company branch on
Property Location
Marketed by Green & Company - Four Oaks
Disclaimer Property descriptions and related information displayed on this page are marketing materials provided by Green & Company - Four Oaks. estateagents365.uk does not warrant or accept any responsibility for the accuracy or completeness of the property descriptions or related information provided here and they do not constitute property particulars. Please contact Green & Company - Four Oaks for full details and further information.


