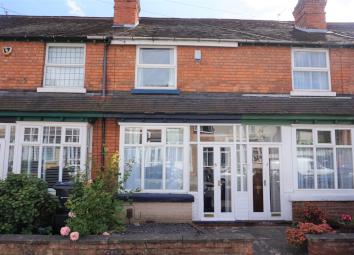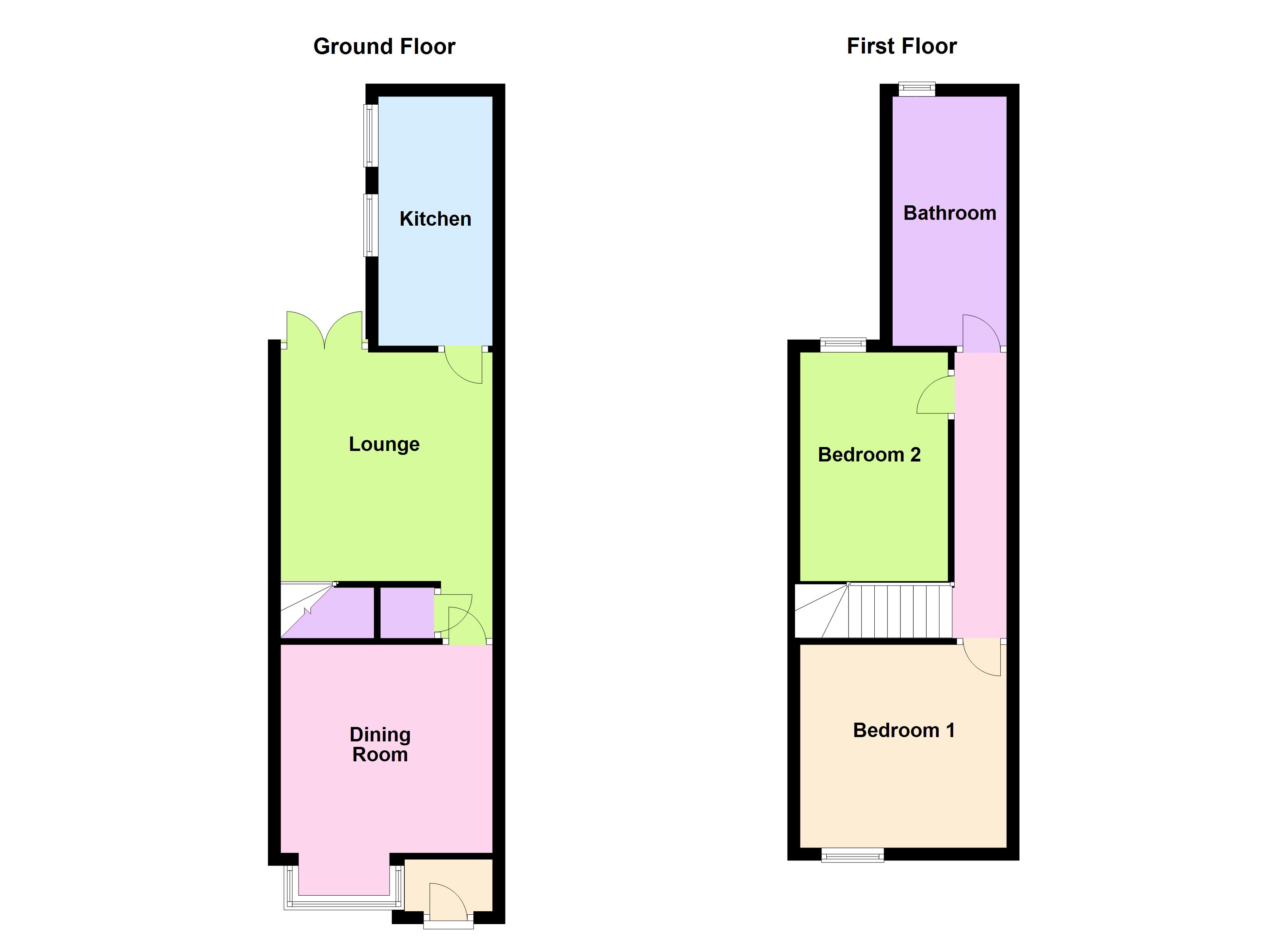Terraced house for sale in Sutton Coldfield B73, 2 Bedroom
Quick Summary
- Property Type:
- Terraced house
- Status:
- For sale
- Price
- £ 230,000
- Beds:
- 2
- Baths:
- 1
- Recepts:
- 2
- County
- West Midlands
- Town
- Sutton Coldfield
- Outcode
- B73
- Location
- Lime Grove, Sutton Coldfield B73
- Marketed By:
- Green & Company - Boldmere
- Posted
- 2024-04-30
- B73 Rating:
- More Info?
- Please contact Green & Company - Boldmere on 0121 659 0070 or Request Details
Property Description
**draft details, awaiting vendors approval **
ideal for the commuter - This well presented two bedroom mid terraced house is ideally situated for the commuter with Chester Road train station being just at the top of the road as well as within walking distance of the shops, bars and restaurants of Boldmere and Wylde Green.
The good sized accommodation briefly comprises: Entrance porch, lounge and separate dining room, well fitted kitchen, landing, two good sized bedrooms and large well appointed family bathroom. Outside the property is set back behind a low maintenance shingle fore garden and to the rear is a pleasant enclosed garden. Internal viewing of this property is recommended which is available with no upward chain.
Porch Approached via glazed double doors.
Reception room 12' 7" into bay" x 11' 1" (3.84m x 3.38m) Focal point of the room is a chimney breast with fireplace with wooden surround, marble effect back and hearth fitted with a gas fire, radiator, walk in double glazed bay window to front.
Reception room 15' 0" max, 11'8" min" x 11' 0" (4.57m x 3.35m) Focal point of the room is a chimney breast with fireplace with wooden surround, hearth, useful under stairs storage cupboard, door with staircase leading off to first floor accommodation, radiator, double glazed French doors giving access to rear garden.
Kitchen 13' 1" x 6' 0" (3.99m x 1.83m) Having two double glazed windows to side, a modern range of wall and base units with roll top work surface incorporating inset stainless steel sink with mixer tap and brick effect tiled splashback surround, space for cooker, space for fridge freezer, space and plumbing for washing machine, tiled floor.
Landing Being approached by staircase with balustrade with access to loft, radiator and doors to:
Bedroom one 11' 1" x 10' 10" (3.38m x 3.3m) Having double glazed window to front, radiator, built in over stairs storage cupboard.
Bedroom two 11' 10" x 8' 2" (3.61m x 2.49m) Having double glazed window to rear, radiator.
Bathroom 13' 2" x 6' 0" (4.01m x 1.83m) Being refitted having a white suite comprising corner panelled bath with electric shower over, his and hers vanity wash hand basin with cupboards below, W.C, brick tiling to walls and tiled floor, radiator, downlighting, opaque double glazed window to rear.
Outside To the rear is a rear garden with block paved pathway leading to deckd seating area, lawn and fencing to perimeter.
Fixtures and fittings as per sales particulars.
Tenure
The Agent understands that the property is freehold. However we are still awaiting confirmation from the vendors Solicitors and would advise all interested parties to obtain verification through their Solicitor or Surveyor.
Green and company has not tested any apparatus, equipment, fixture or services and so cannot verify they are in working order, or fit for their purpose. The buyer is strongly advised to obtain verification from their Solicitor or Surveyor. Please note that all measurements are approximate.
Want to sell your own property?
Contact your local green & company branch on
Property Location
Marketed by Green & Company - Boldmere
Disclaimer Property descriptions and related information displayed on this page are marketing materials provided by Green & Company - Boldmere. estateagents365.uk does not warrant or accept any responsibility for the accuracy or completeness of the property descriptions or related information provided here and they do not constitute property particulars. Please contact Green & Company - Boldmere for full details and further information.


