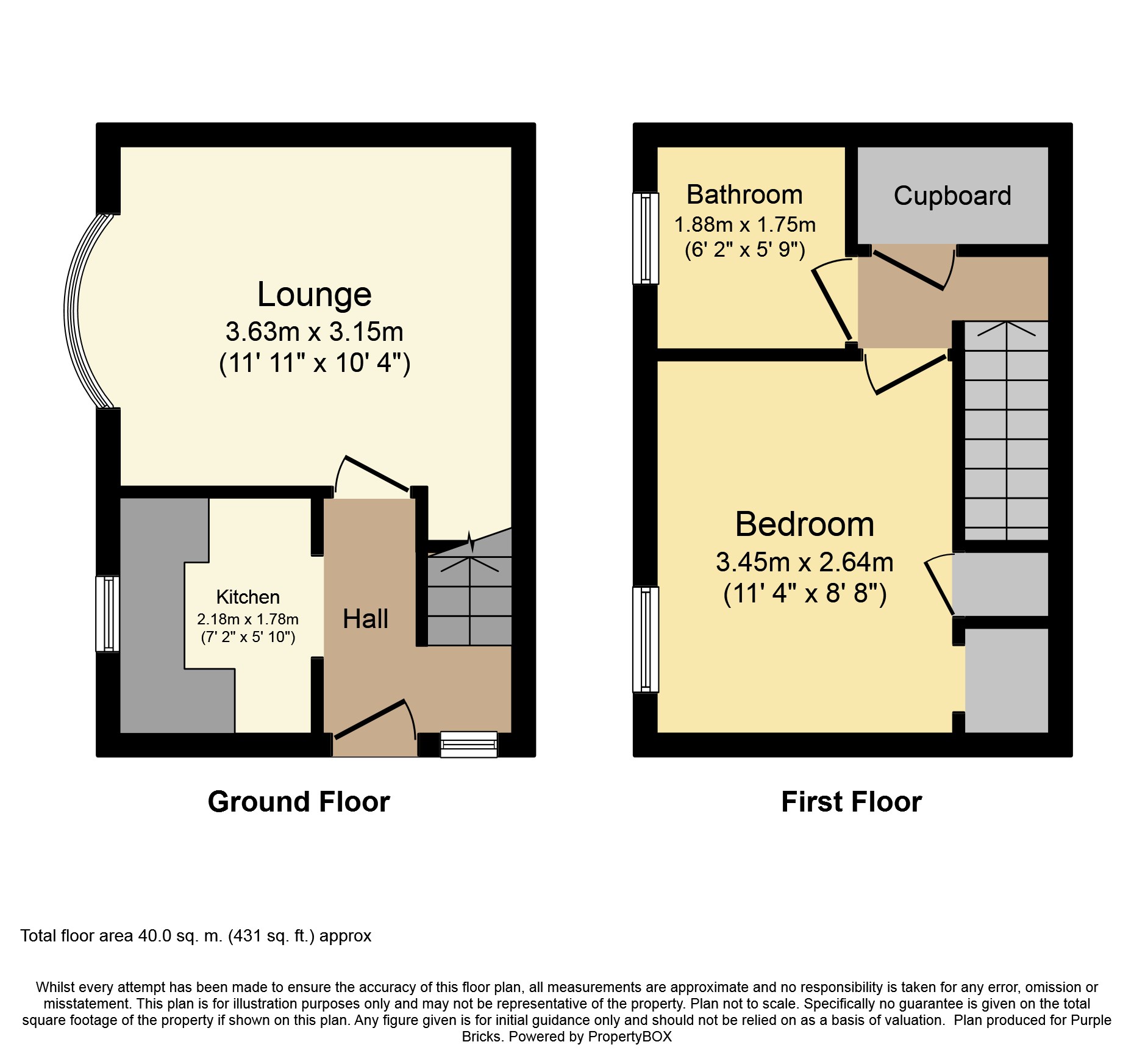Terraced house for sale in Sutton Coldfield B76, 1 Bedroom
Quick Summary
- Property Type:
- Terraced house
- Status:
- For sale
- Price
- £ 150,000
- Beds:
- 1
- Baths:
- 1
- Recepts:
- 1
- County
- West Midlands
- Town
- Sutton Coldfield
- Outcode
- B76
- Location
- Carters Close, Sutton Coldfield B76
- Marketed By:
- Purplebricks, Head Office
- Posted
- 2024-04-09
- B76 Rating:
- More Info?
- Please contact Purplebricks, Head Office on 024 7511 8874 or Request Details
Property Description
**ideal first time buyer opportunity**
A Well Presented and spacious terrace home set in a cul-de-sac location.
The property comprises of entrance hallway, kitchen, lounge, one double bedroom and fitted bathroom. The property further benefits from a driveway to front, garden, double glazing.
The property offers great access to local amenities such as Sutton Coldfield Centre. The Motorway network beyond via the M6. Sutton Park, one of Europe's largest urban parks, is situated less than 3 miles away. The property is in an excellent location for local bus routes and train stations which regularly go into Birmingham City Centre. The property is also situated in good school catchment location.
Internal viewings are a essential!
Entrance Hall
Has a side entrance door, double glazed window and an electric storage heater.
Kitchen
7'02" x 5'10"
Comprises of a double glazed window facing the front of the property. Wall & base units with work surfaces. Space for cooker, washing machine & fridge/freezer. Has a cooker hood and tiled splashback.
Lounge
11'11" x 10'04"
Has a double glazed bow window facing to the front of the property, an electric fire and a TV point.
First Floor Landing
Access to all rooms off the landing.
Bedroom
11'04" x 8'08"
Comprises of a double glazed window facing the front of the property, has built in wardrobes and a storage cupboard, an electric storage heater and laminate flooring.
Bathroom
6'02" x 5'09"
Double glazed window facing the front of the property, includes low level WC, wash basin, bath with mixer taps & electric shower over, laminate flooring and walls are tiled.
Storage Cupboard
5'10" x 3'
Spacious storage room.
Garden
There is a paved and enclosed garden to rear with space for a shed.
Parking
There is a driveway to the front providing off road parking.
Property Location
Marketed by Purplebricks, Head Office
Disclaimer Property descriptions and related information displayed on this page are marketing materials provided by Purplebricks, Head Office. estateagents365.uk does not warrant or accept any responsibility for the accuracy or completeness of the property descriptions or related information provided here and they do not constitute property particulars. Please contact Purplebricks, Head Office for full details and further information.


