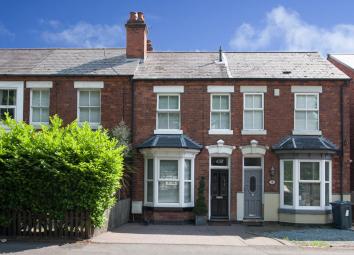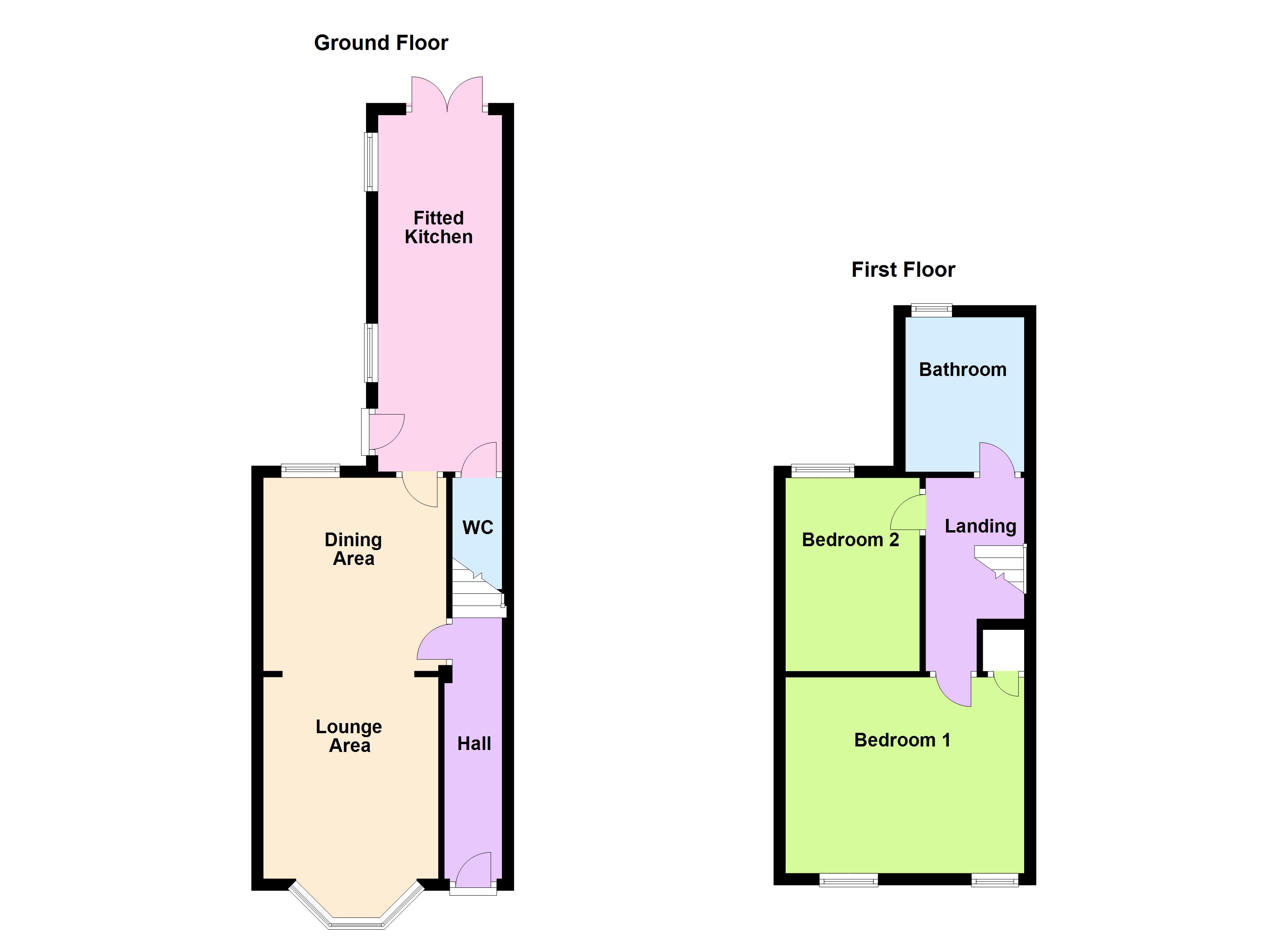Terraced house for sale in Sutton Coldfield B76, 2 Bedroom
Quick Summary
- Property Type:
- Terraced house
- Status:
- For sale
- Price
- £ 260,000
- Beds:
- 2
- Baths:
- 1
- Recepts:
- 2
- County
- West Midlands
- Town
- Sutton Coldfield
- Outcode
- B76
- Location
- Walmley Road, Walmley, Sutton Coldfield B76
- Marketed By:
- Green & Company - Walmley
- Posted
- 2024-04-07
- B76 Rating:
- More Info?
- Please contact Green & Company - Walmley on 0121 659 0099 or Request Details
Property Description
**draft details awaiting approval** Occupying a very convenient location close to local shops, restaurants, public transport and well-placed for highly-regarded schools for children of all ages, this beautifully presented two-bedroomed terraced house needs to be viewed internally to be appreciated.
Having the advantage of driveway to the front, the property features a superb refitted kitchen with appliances, refitted bathroom, two double bedrooms, splendid through lounge/dining area. The house is beautifully presented throughout and viewing of the accommodation is essential, which in more detail comprises:
Reception hall With feature front door, Minton tiled floor, staircase leading off and radiator.
Dining area 10' 8" x 10' 3" (3.25m x 3.12m) With double glazed window to rear, radiator and open archway leading through to:
Lounge 13' 6" into bay x 9' 8" (4.11m x 2.95m) With radiator, double glazed bay to front, gas fire with feature surround.
Fitted kitchen 19' 11" x 6' 10" (6.07m x 2.08m) With two double glazed windows and exterior door to side, double glazed double French doors to rear garden, shaker style units in light grey with wooden work surfaces incorporating Belfast sink, comprehensive range of base cupboard and drawer units, tiled splashbacks to work surfaces, range of wall cupboards, integrated appliances including induction hob with extractor over, electric oven, microwave, dishwasher, washing machine, fridge and freezer, radiator, spotlights.
Fitted cloakroom With half-tiled walls, low level WC, wash basin with mixer tap and vanity cupboard beneath.
First floor landing With radiator, access to loft which houses the gas fired central heating boiler.
Bathroom being refitted in white and having a tiled floor, part tiled walls, having a 'P' shaped panel bath with shower and screen over, low level WC, pedestal wash basin with mirror over, ladder radiator, double glazed window.
Bedroom one 10' 10" x 13' 4" (3.3m x 4.06m) With radiator, two double glazed windows to front and built-in cupboard.
Bedroom two 10' 10" x 7' 5" (3.3m x 2.26m) With double glazed window to rear and radiator.
Outside The property stands behind a block-paved driveway with adjacent pathway.
To the rear there is a very attractive garden including patio areas, lawn, fence boundaries and timber shed.
Fixtures and fittings as per sales particulars.
Tenure
The Agent understands that the property is freehold. However we are still awaiting confirmation from the vendors Solicitors and would advise all interested parties to obtain verification through their Solicitor or Surveyor.
Green and company has not tested any apparatus, equipment, fixture or services and so cannot verify they are in working order, or fit for their purpose. The buyer is strongly advised to obtain verification from their Solicitor or Surveyor. Please note that all measurements are approximate.
Want to sell your own property?
Contact your local green & company branch on
Property Location
Marketed by Green & Company - Walmley
Disclaimer Property descriptions and related information displayed on this page are marketing materials provided by Green & Company - Walmley. estateagents365.uk does not warrant or accept any responsibility for the accuracy or completeness of the property descriptions or related information provided here and they do not constitute property particulars. Please contact Green & Company - Walmley for full details and further information.


