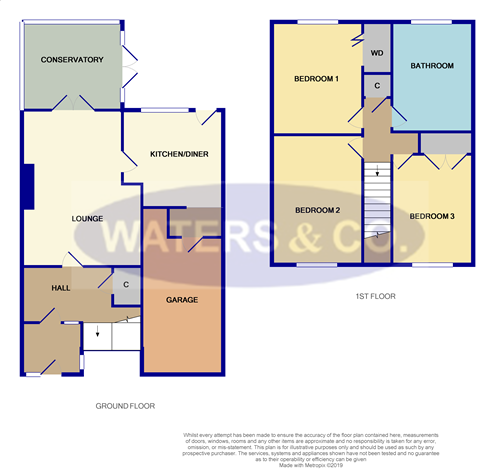Terraced house for sale in Sutton Coldfield B76, 3 Bedroom
Quick Summary
- Property Type:
- Terraced house
- Status:
- For sale
- Price
- £ 240,000
- Beds:
- 3
- Baths:
- 1
- Recepts:
- 1
- County
- West Midlands
- Town
- Sutton Coldfield
- Outcode
- B76
- Location
- Breeden Drive, Curdworth, Sutton Coldfield B76
- Marketed By:
- Waters & Co
- Posted
- 2024-04-07
- B76 Rating:
- More Info?
- Please contact Waters & Co on 01675 489061 or Request Details
Property Description
*** new instruction*** Waters & Co are pleased to present this traditionally built beautifully presented mid-terraced property situated in a sought after location in the village of Curdworth and in brief comprises storm porch, lounge, fitted kitchen, conservatory, first floor landing, three bedrooms and bathroom with separate shower cubicle . The property also benefits from double glazing (where specified) and gas fired central heating. Outside there is a driveway to the front elevation providing off road parking, garage and rear garden. The property is close to all local amenities and conveniently located within easy distance of the excellent motorway network, together with easy rail and air links .The property is offered for sale with no upward chain. EPC Rating D (Draft details).
Storm Porch
PVCu double glazed door and windows to three sides. Ceiling light and tiled floor.
Hallway
With stairs to the first floor, under stairs cupboard, PVCu frosted double glazed window to the front and door leading to:-
Lounge (5.07m (16' 8")max x 3.69m (12' 1")max)
Cast iron fire surround, wood effect laminate flooring, two ceiling lights, two radiators and PVCu French doors leading to :-
Kitchen Diner (4.71m (15' 5")max x 3.03m (9' 11")max)
Fitted with a range of modern eye and base units with wooden work surfaces incorporating double ceramic sink with mixer tap tiled splash backs, electric hob and integrated oven with extractor hood over, space for a fridge freezer, plumbing and space for a washing machine, slate tiled flooring and spotlights to ceiling and space for a dining table. PVCu double glazed doors leading to rear garden and door into the garage.
Conservatory (3.47m (11' 5") x 2.78m (9' 1"))
Wood effect laminate flooring, radiator and PVCu double glazed French doors leading to the side elevation.
Landing
With loft access and drop down ladder. Obscured PVCu window to the front of the property and cupboard housing Vaillant boiler. Doors leading to:-
Bedroom 1 (3.55m (11' 8") x 3.03m (9' 11"))
PVCu double glazed window to the rear elevation with radiator, ceiling light, walk in wardrobes/storage area.
Bedroom 2 (3.88m (12' 9") x 2.71m (8' 11"))
Pvcu window to the front elevation, radiator and ceiling light.
Bedroom 3 (3.00m (9' 10") x 2.40m (7' 10"))
PVCu window to the front elevation with double wardrobe /storage area, ceiling light and radiator.
Bathroom (2.10m (6' 11") x 3.53m (11' 7")max)
Featuring a large free standing bath with mixer tap and shower attachment, large pedestal sink with mixer tap, separate double shower cubicle, low level w.C., chrome towel rail, spotlight inset into the ceiling, partly tiled walls, tiled flooring and PVCu obscured window to the rear of the property.
Frontage
Paved driveway with off road parking for several vehicles with access to the garage and a mature shrub area.
Rear Garden
Grassed central area with paving to the rear and side of the conservatory and mature trees.
Garage
With storage area, power sockets and up and over door.
Tenure
The property in understood to be Freehold (to be verified by the solicitor).
Energy Efficiency
This home's performance is rated in terms of the energy use per square metre of floor area, energy efficiency based on fuel costs and environmental impact based on carbon dioxide (co²) emissions. The higher the rating, the more energy efficient the home is and the lower the fuel bills will be.
Property Location
Marketed by Waters & Co
Disclaimer Property descriptions and related information displayed on this page are marketing materials provided by Waters & Co. estateagents365.uk does not warrant or accept any responsibility for the accuracy or completeness of the property descriptions or related information provided here and they do not constitute property particulars. Please contact Waters & Co for full details and further information.


