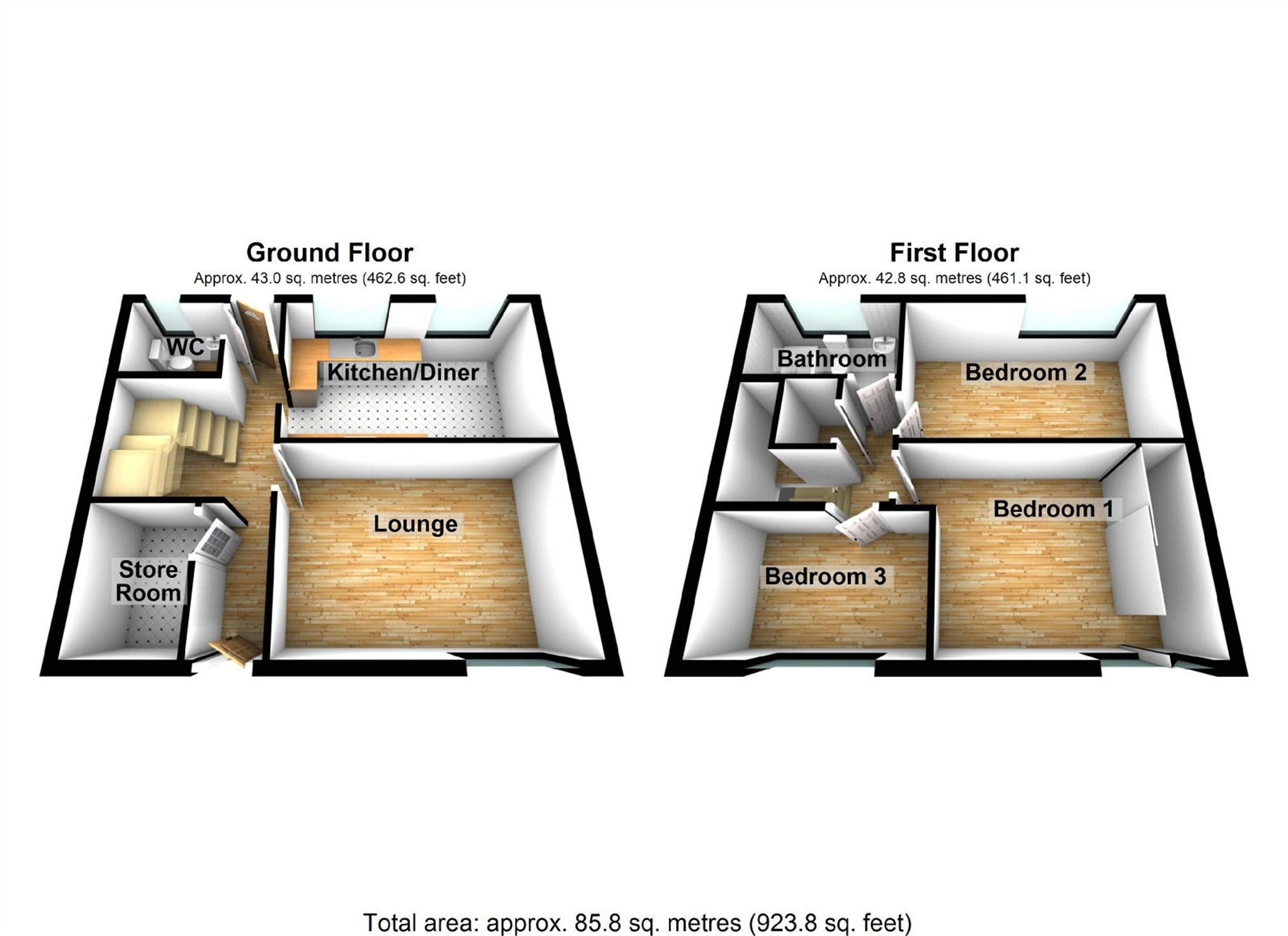Terraced house for sale in Stevenage SG1, 3 Bedroom
Quick Summary
- Property Type:
- Terraced house
- Status:
- For sale
- Price
- £ 280,000
- Beds:
- 3
- County
- Hertfordshire
- Town
- Stevenage
- Outcode
- SG1
- Location
- York Road, Stevenage, Hertfordshire SG1
- Marketed By:
- Wrights Estate Agents
- Posted
- 2024-04-21
- SG1 Rating:
- More Info?
- Please contact Wrights Estate Agents on 01438 412663 or Request Details
Property Description
A beautifully presented three bedroom terraced home, situated in North Stevenage, in fantastic condition benefitting from a kitchen/diner, lounge, downstairs cloakroom, storage room, three good size bedrooms and family bathroom being sold chain free.
York Road is situated on the North side of Stevenage and is not far from Lister Hospital and the Town Centre. Bus stops, with regular local routes are within walking distance, in addition, the mainline station in Stevenage offers direct routes to London in 24 minutes. The area offers local shops, green spaces and primary and secondary schools.
Accommodation
hallway
Entrance hallway features beautiful bare brick wall and leads into an enormous storage cupboard, downstairs WC, lounge and kitchen.
Kitchen
2.69m x 4.55m (8' 10" x 14' 11")
The kitchen is a great size and offers plentiful base and eye level units, a range cooker with a fitted extractor, space for an under cabinet fridge and freezer and plumbing for a dishwasher or washing machine. The kitchen also houses the combination boiler.
Lounge
3.17m x 4.43m (10' 5" x 14' 6")
The well proportioned lounge has wood laminate flooring giving it a modern feel. A large, double glazed window to the front aspect brings lots of natural light into the room making it bright and airy.
Downstairs WC
Low level WC with wash hand basin. Work surface with storage space underneath.
Storeroom
A large storage space, which houses the consumer unit.
First floor
first floor landing
The landing provides access to the loft and has doors to the three bedrooms and bathroom.
Bedroom one
3.18m x 4.56m (10' 5" x 15')
The master bedroom is of a great size, has fitted wardrobes and a large, double glazed window to the front aspect.
Bedroom two
2.69m x 4.56m (8' 10" x 15')
Bedroom two is also a double room and has a large double glazed window to the rear aspect.
Bedroom three
2.06m x 3.31m (6' 9" x 10' 10")
Bedroom three is a good sized single room with double glazed window to the front aspect.
Bathroom
White three piece suite comprising: Side panel bath, toilet and pedestal wash hand basin. Window to the rear aspect.
Outside
front garden
laid to lawn, with path leading to the front door.
Rear garden
The rear garden is nicely presented and easy to maintain. Mainly laid to lawn with a lovely large patio are for outdoor entertaining. Back gate to rear parking area.
Property Location
Marketed by Wrights Estate Agents
Disclaimer Property descriptions and related information displayed on this page are marketing materials provided by Wrights Estate Agents. estateagents365.uk does not warrant or accept any responsibility for the accuracy or completeness of the property descriptions or related information provided here and they do not constitute property particulars. Please contact Wrights Estate Agents for full details and further information.


