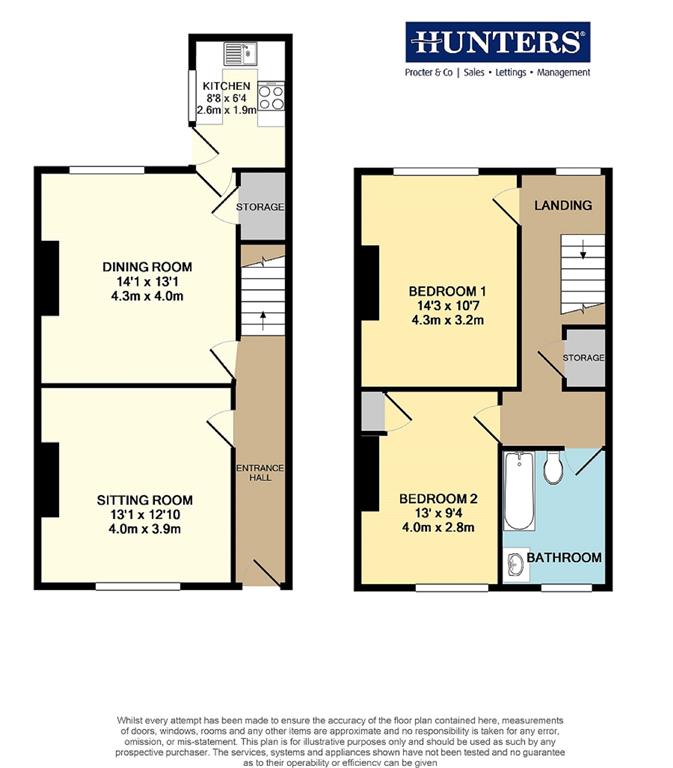Terraced house for sale in Skipton BD23, 2 Bedroom
Quick Summary
- Property Type:
- Terraced house
- Status:
- For sale
- Price
- £ 175,000
- Beds:
- 2
- County
- North Yorkshire
- Town
- Skipton
- Outcode
- BD23
- Location
- Oxford Terrace, Carleton, Skipton BD23
- Marketed By:
- Hunters - Skipton
- Posted
- 2024-04-02
- BD23 Rating:
- More Info?
- Please contact Hunters - Skipton on 01756 699039 or Request Details
Property Description
A traditional garden fronted period town house offering family sized living space offering great potential to improve and update, to create a lovely home in the centre of this sought after village. Offered at a realistic price, this is an increasingly rare opportunity to purchase a charming yet well proportioned home in Carleton and make it your own.
The entrance hall with tall ceilings leads to the reception rooms and a return balustrade staircase. The sitting room is located at the front of the property with a pleasant outlook onto an old chapel building and offers ample space for a sofa and chairs centred around a gas fired coal effect fire with marble interior and Adams style surround, and having original built-in cupboards to arched alcoves on either side. The second reception room / dining room is again of good proportions and features an open grate fireplace on a granite hearth with tiled inset and timber surround and with built-in cupboards to one side. Having ample space for an 8 person dining suite and a walk-in cupboard under the stairs, and with a pleasant outlook onto the rear courtyard. The kitchen extension incorporates a range of fitted units and worktops, all in good condition but perhaps now requiring a re-fit. There is an eye-level grill and oven, 4 ring electric hob and space for a washing machine. A door gives access onto the rear yard and a window gives good natural light.
To the first floor, a landing with window at the head of the stairs leads to 2 double bedrooms, both with original cast iron fires (not in use), and fitted cupboards, and with the larger of the two having a pleasant outlook towards the church spire. The shower room features exposed timber flooring, a large walk-in shower enclosure, vanity basin and WC. And having a window onto Oxford Terrace.
To the rear of the property there is a good sized yard area offering good al-fresco dining space and a large / useful out-house with power and water. To the front there is a small garden area and flagged path to the front door.
The property has Economy 7 heating, partial double glazing and all mains services are connected.
Property Location
Marketed by Hunters - Skipton
Disclaimer Property descriptions and related information displayed on this page are marketing materials provided by Hunters - Skipton. estateagents365.uk does not warrant or accept any responsibility for the accuracy or completeness of the property descriptions or related information provided here and they do not constitute property particulars. Please contact Hunters - Skipton for full details and further information.


