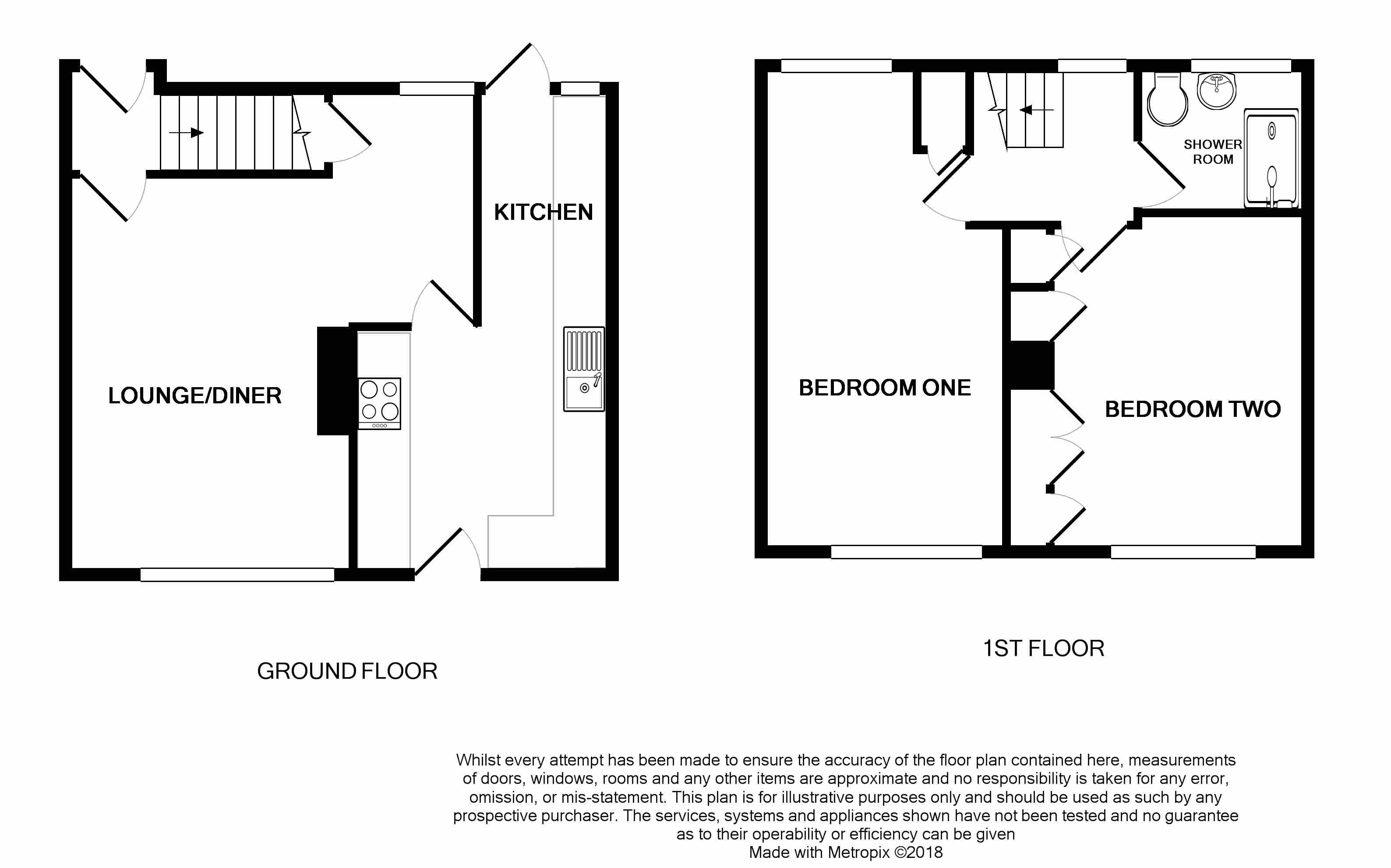Terraced house for sale in Skipton BD23, 2 Bedroom
Quick Summary
- Property Type:
- Terraced house
- Status:
- For sale
- Price
- £ 124,950
- Beds:
- 2
- Baths:
- 1
- Recepts:
- 1
- County
- North Yorkshire
- Town
- Skipton
- Outcode
- BD23
- Location
- Moorview Road, Skipton BD23
- Marketed By:
- Carling Jones
- Posted
- 2019-02-21
- BD23 Rating:
- More Info?
- Please contact Carling Jones on 01756 317972 or Request Details
Property Description
Location
Located to the east of Skipton town centre on Moorview Road, this family home is only a short walk to the town's amenities. Known as "The Gateway to the Dales", the historic market town of Skipton provides extensive shopping and recreational facilities together with excellent primary and secondary schooling. Within 10 minutes drive of the Yorkshire Dales National Park, the town is close to the popular holiday destinations of Malham, Grassington and Bolton Abbey. The town's railway station has regular services to Leeds, Bradford & Lancaster/Carlisle and a daily service direct to London Kings Cross. The major towns of East Lancashire and West Yorkshire are all within easy commutable distance.
Entrance lobby
Accessed via a uPVC part glazed door, with staircase leading up to the first floor and door leading into the living room
Living room/ diner
10' 9" x 15' 0" plus 6' 2" x 8' 11" (3.29m x 4.58m plus 1.87m x 2.74m)
Living room with dining area, with feature living flame gas fire and under stairs storage cupboard. Door leads into the kitchen.
Kitchen
9' 9" x 8' 10" plus 9' 4" x 5' 0" (2.98m x 2.71m plus 2.84m x 1.52m)
Good sized kitchen with a range of wood grain effect wall and base units with laminate work surfaces and complimentary tiling above. Stainless steel 1.5 bowl sink with mixer tap, four ring integral gas hob and eye level stainless steel Prestige double oven. Integrated Prestige dishwasher, under counter space and plumbing for a washing machine and under counter space for a fridge, freezer and tumble dryer. Wall mounted Worcester 30i gas combination boiler within larder unit. Karndean tile effect floor covering. UPVC part glazed stable door leads into the rear garden, and part glazed uPVC door leads into the front garden.
First floor landing
Stairs front the entrance lobby lead up to the first floor landing, with doors leading into both bedrooms and the shower room.
Bedroom one
18' 2" x 9' 2" (max) (5.55m x 2.80m (max))
Good sized through double bedroom with windows to two sides. Storage cupboard over the stair bulkhead and large loft access ceiling hatch.
Bedroom two
12' 4" x 9' 6" (3.76m x 2.92m)
Another double bedroom with various built in wardrobes and cupboards.
Shower room
Comprising a white close couple dual flush WC, pedestal basin with mixer tap and shower cubicle with fixed glazed screen and Action 850 electric shower unit. Tiling to two walls, vinyl floor covering and chrome ladder style towel rail.
Outside
To the front of the property there is an established raised garden area, and to the rear of the property there is a terraced garden with various raised beds. Timber shed with light and power.
Viewing
Strictly by appointment through the agents Carling Jones - contact Mark Carling or Emma Carling at the Skipton Office
Services
We have not been able to test the equipment, services or installations in the property (including heating and hot water systems) and recommend that prospective purchasers arrange for a qualified person to check the relevant installations before entering into any commitment
Agents note & disclaimer
These details do not form part of an offer or contract. They are intended to give a fair description of the property, but neither the vendor nor Carling Jones accept responsibility for any errors it may contain. Purchasers or prospective tenants should satisfy themselves by inspecting the property
Property Location
Marketed by Carling Jones
Disclaimer Property descriptions and related information displayed on this page are marketing materials provided by Carling Jones. estateagents365.uk does not warrant or accept any responsibility for the accuracy or completeness of the property descriptions or related information provided here and they do not constitute property particulars. Please contact Carling Jones for full details and further information.


