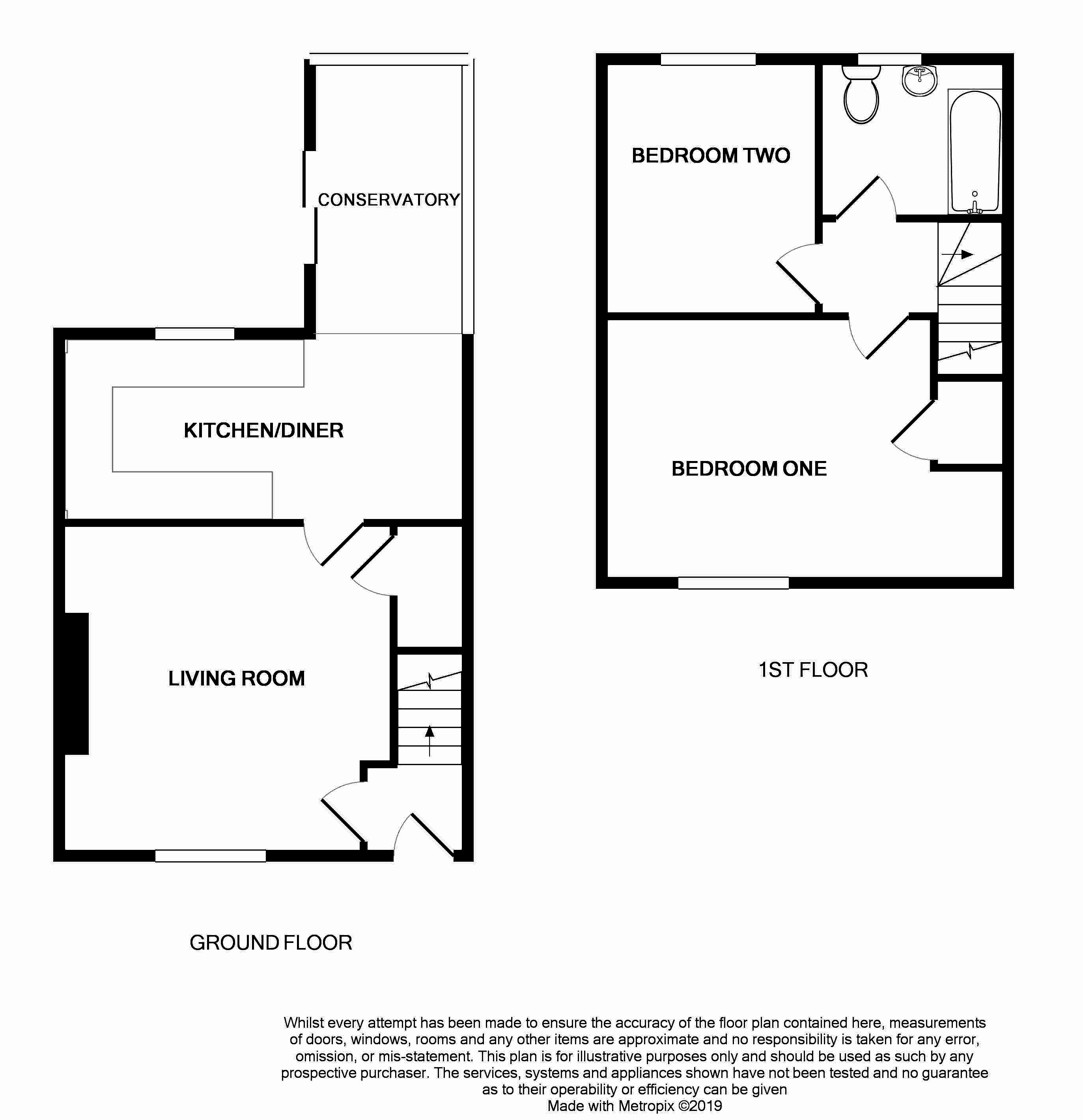Terraced house for sale in Skipton BD23, 2 Bedroom
Quick Summary
- Property Type:
- Terraced house
- Status:
- For sale
- Price
- £ 165,000
- Beds:
- 2
- Baths:
- 1
- Recepts:
- 1
- County
- North Yorkshire
- Town
- Skipton
- Outcode
- BD23
- Location
- Hillside Crescent, Skipton BD23
- Marketed By:
- Carling Jones
- Posted
- 2024-04-05
- BD23 Rating:
- More Info?
- Please contact Carling Jones on 01756 317972 or Request Details
Property Description
Description Lovely mid terraced property situated in Skipton comprising living room and extended modern dining kitchen with two double bedrooms and family bathroom. Externally there is a front and west-facing rear garden with large shed.
With gas-fired central heating and UPVC double glazed windows, the accommodation is described in brief below with approximate room sizes:-
ground floor
entrance hall UPVC door, radiator and vinyl flooring.
Sitting room 13' 11" x 13' 9" (4.25m x 4.21m) Gas living flame fire with timber mantle and tiled hearth. Radiator, coving and useful under stairs storage cupboard.
Dining kitchen 16' 11" x 7' 10" (5.16m x 2.4m) Range of recently fitted gloss wall and base units, composite sink unit, laminate worktop and matching upstand. Canopied extractor fan, space for washing machine, space for dishwasher, space for fridge freezer and space for a range cooker. Ideal logic boiler (2 years old).
Conservatory 11' 5" x 6' 3" (3.48m x 1.92m) Radiator and sliding doors out to the rear garden.
First floor
landing Skylight and access to loft space.
Bedroom one 16' 11" x 11' 0" (5.17m x 3.36m) max Cupboard above stairs housing hot water cylinder. Radiator.
Bedroom two 10' 10" x 9' 0" (3.32m x 2.76m) Radiator.
Bathroom Three piece suite comprising; low suite wc, wall hung sink unit and panelled bath with electric shower over. Partly tiled walls, tiled flooring and mosaic tiled shelving. Radiator.
Outside To the front of the property there is a crazy paved pathway, mature planted borders and flower bed.
To the rear of the property there is a fenced paved area leading to a Indian stone paved seating area and an artificial lawn. At the back of the garden there is a large shed spanning the width of the garden.
Agents notes & disclaimer These details do not form part of an offer or contract. They are intended to give a fair description of the property, but neither the vendor nor Carling Jones accept responsibility for any errors it may contain. Purchasers or prospective tenants should satisfy themselves by inspecting the property.
Srevices We have not been able to test the equipment, services or installations in the property (including heating and hot water systems) and recommend that prospective purchasers arrange for a qualified person to check the relevant installations before entering into any commitment.
Viewing Strictly by appointment through the agents Carling Jones - contact Tom Exley at the Skipton Office on .
Property Location
Marketed by Carling Jones
Disclaimer Property descriptions and related information displayed on this page are marketing materials provided by Carling Jones. estateagents365.uk does not warrant or accept any responsibility for the accuracy or completeness of the property descriptions or related information provided here and they do not constitute property particulars. Please contact Carling Jones for full details and further information.


