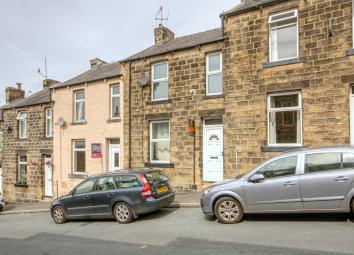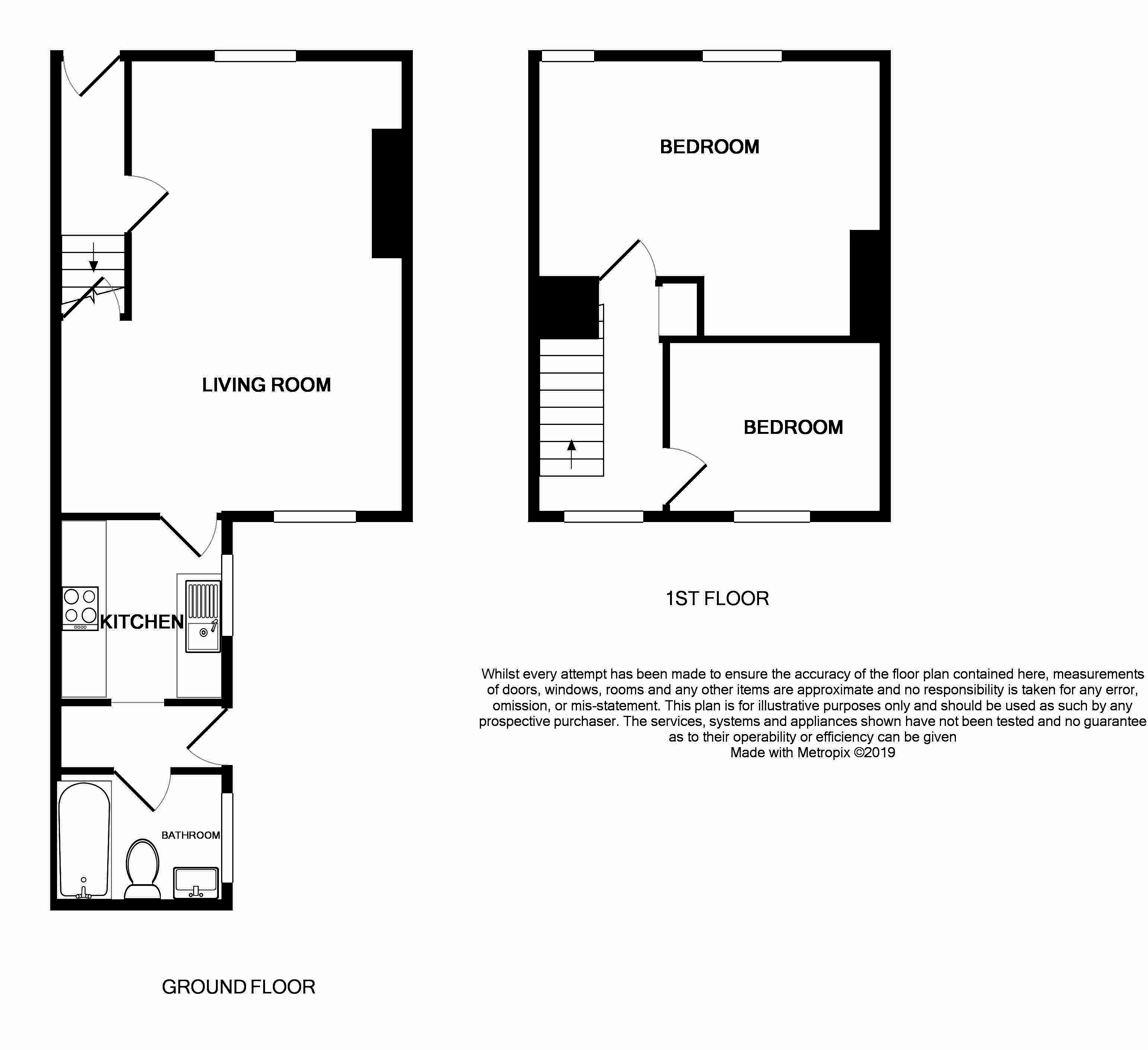Terraced house for sale in Skipton BD23, 2 Bedroom
Quick Summary
- Property Type:
- Terraced house
- Status:
- For sale
- Price
- £ 142,500
- Beds:
- 2
- Baths:
- 1
- Recepts:
- 1
- County
- North Yorkshire
- Town
- Skipton
- Outcode
- BD23
- Location
- Rowland Street, Skipton BD23
- Marketed By:
- Carling Jones
- Posted
- 2024-04-05
- BD23 Rating:
- More Info?
- Please contact Carling Jones on 01756 317972 or Request Details
Property Description
Gas central heating
uPVC double glazed windows and doors throughout
Popular area of skipton
ideal for first time buyers and investors
The area The historic town of Skipton provides comprehensive shopping and leisure facilities together with excellent primary and secondary schooling. Within 10 minutes drive of the Yorkshire Dales National Park, the town is close to the popular holiday destinations of Malham, Grassington and Bolton Abbey. Skipton's railway station has regular services to both Leeds and Bradford and a daily service direct to London Kings Cross. The major towns of East Lancashire and West Yorkshire are within commutable distance.
Entrance hall uPVC part glazed entrance door leads into the entrance hall, with tiled floor, door leading to the living room and stairs leading up to the first floor.
Open plan living/dining room 20' 3" (max) x 15' 2" (max) (6.17m (max) x 4.62m (max)) Well proportioned living room with space for a dining area adjacent to the kitchen. Laminate floor covering and two uPVC double glazed windows. Modern electric fireplace with feature surround and hearth, and under stairs store area. Door leads to the kitchen.
Fitted kitchen 8' 4" x 7' 4" (2.54m x 2.24m) Comprising a range of white modern wall and base units under contrasting laminate work surfaces and with splash plith over. UPVC double glazed window providing views over the rear yard towards the hills. Composite sink and drainer. Hotpoint gas oven with four ring gas hob. Built-in extractor hood above. Under counter space and plumbing for washing machine. Baxi DuoTec gas combination boiler, installed in March 2015. Contemporary tile floor covering. Opening leads into the rear lobby area.
Rear lobby Rear lobby providing access to the enclosed yard via a uPVC door, with tiled floor covering and space for a free standing fridge freezer. Door leads to the bathroom.
Bathroom With three piece white suite including close couple dual flush WC, wash basin with built-in vanity cupboard below and a panelled bath with thermostatic shower over. Vinyl floor covering. Frosted UPVC double glazed window.
First floor landing Stairs lead up to the first floor landing, with doors leading to both bedrooms and built in storage cupboard. Loft access hatch with drop down ladder provides access to part boarded attic space.
Bedroom one 12' 5" (max) x 15' 6" (max) (3.78m (max) x 4.72m (max)) Good sized double bedroom with two uPVC double glazed windows overlooking Rowland Street.
Bedroom two 9' 4" x 7' 3" (2.84m x 2.21m) Another good sized bedroom
outside To the rear of the property there is an enclosed rear yard with gate leading out to the rear access road.
Viewing Strictly by appointment through the agents Carling Jones - contact Mark Carling or Declan Bullock at the Skipton Office
services We have not been able to test the equipment, services or installations in the property (including heating and hot water systems) and recommend that prospective purchasers arrange for a qualified person to check the relevant installations before entering into any commitment
agents note & disclaimer These details do not form part of an offer or contract. They are intended to give a fair description of the property, but neither the vendor nor Carling Jones accept responsibility for any errors it may contain. Purchasers or prospective tenants should satisfy themselves by inspecting the property
Property Location
Marketed by Carling Jones
Disclaimer Property descriptions and related information displayed on this page are marketing materials provided by Carling Jones. estateagents365.uk does not warrant or accept any responsibility for the accuracy or completeness of the property descriptions or related information provided here and they do not constitute property particulars. Please contact Carling Jones for full details and further information.


