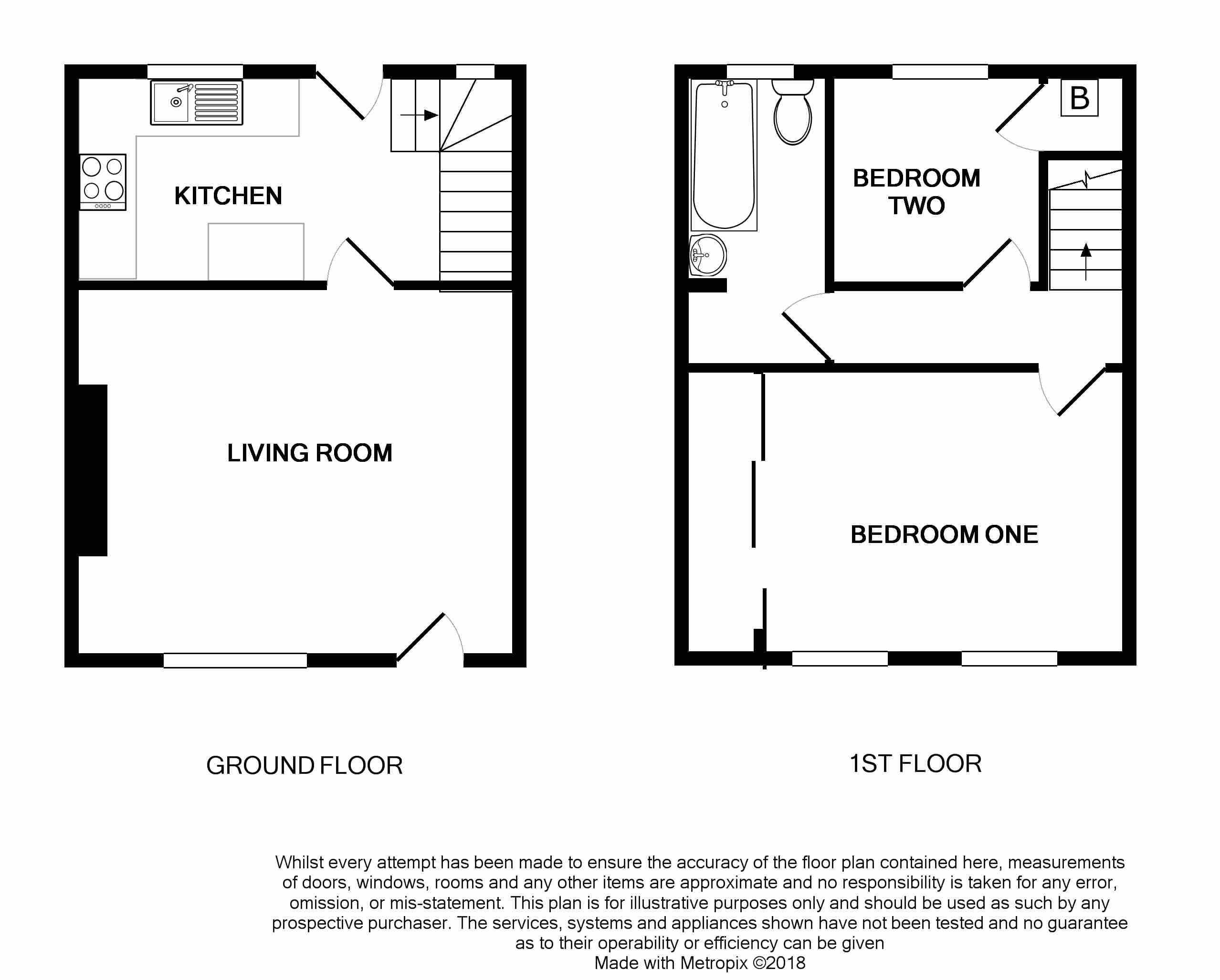Terraced house for sale in Skipton BD23, 2 Bedroom
Quick Summary
- Property Type:
- Terraced house
- Status:
- For sale
- Price
- £ 133,000
- Beds:
- 2
- Baths:
- 1
- Recepts:
- 1
- County
- North Yorkshire
- Town
- Skipton
- Outcode
- BD23
- Location
- George Street, Skipton BD23
- Marketed By:
- Carling Jones
- Posted
- 2019-01-07
- BD23 Rating:
- More Info?
- Please contact Carling Jones on 01756 317972 or Request Details
Property Description
The area
Located to the south of Skipton town centre on the popular George Street, this home is only a short walk to the town's amenities. Known as "The Gateway to the Dales", the historic market town of Skipton provides extensive shopping and recreational facilities together with excellent primary and secondary schooling.
Within 10 minutes drive of the Yorkshire Dales National Park, the town is close to the popular holiday destinations of Malham, Grassington and Bolton Abbey.
The town's railway station has regular services to Leeds, Bradford & Lancaster/Carlisle and a daily service direct to London Kings Cross. The major towns of East Lancashire and West Yorkshire are all within easy commutable distance.
Description
A two bedroomed traditional stone inner terraced house benefiting from uPVC double glazing throughout and Gas central heating. A perfect first time purchase or investment for the budding landlord.
Ground floor
living room
12' 11" x 15' 5" (3.96m x 4.70m)
uPVC part glazed front entrance door leads into living room benefiting from uPVC double glazed window to front. Contemporary fireplace with electric pebble fire in a stainless steel finish surround. Built in base cabinet storage to both recesses under arched alcoves.
Kitchen
15' 3" x 7' 4" (4.65m x 2.24m)
With a range of cream gloss base and wall units under contrasting granite effect worksurfaces with complimentary tiled surround and stainless steel sink with drainer unit and mixer tap. Matching granite effect breakfast bar. Built in Cooke & Lewis electric oven with four ring gas hob above with stainless steel chimney style extractor hood. Space and plumbing for washing machine. Central heating radiator. UPVC double glazed window to rear yard and further uPVC door to year yard. Internal door reveals stairs to:
First floor
landing
Doors to all rooms, drop pendant light fitting and ceiling loft access hatch.
Bedroom one
15' 5" x 9' 10" (4.7m x 3.02m)
A good sized double bedroom with two uPVC windows to front. Central heating radiator and full width fitted wardrobes with sliding doors.
Bedroom two
7' 3" x 7' 6" (2.22m x 2.29m)
A good sized single bedroom with uPVC double glazed window to rear, drop pendant light fitting, central heating radiator. Cupboard over the stairs houses the central heating combi boiler fitted 2015.
Bathroom
With a three piece white suite comprising panelled bath with shower over the bath to mixer tap, pedestal hand wash basin and single flush WC. Contrasting mermaid board to to walls and uPVC double glazed window to rear. Central heating radiator.
Outside
There is an enclosed yard to the rear of the property with a useful outbuilding.
Services
We have not been able to test the equipment, services or installations in the property (including heating and hot water systems) and recommend that prospective purchasers arrange for a qualified person to check the relevant installations before entering into any commitment.
Agents note & disclaimer
These details do not form part of an offer or contract. They are intended to give a fair description of the property, but neither the vendor nor Carling Jones accept responsibility for any errors it may contain. Purchasers or prospective tenants should satisfy themselves by inspecting the property.
Viewing
Strictly by appointment through the agents Carling Jones - contact Mark Carling or Declan Bullock at the Skipton Office on .
Are you considering selling your house?
If you are thinking of selling, Carling Jones would be delighted to help and we offer free, no obligation sales and marketing advice. For more details contact our Skipton office on .
Property Location
Marketed by Carling Jones
Disclaimer Property descriptions and related information displayed on this page are marketing materials provided by Carling Jones. estateagents365.uk does not warrant or accept any responsibility for the accuracy or completeness of the property descriptions or related information provided here and they do not constitute property particulars. Please contact Carling Jones for full details and further information.


